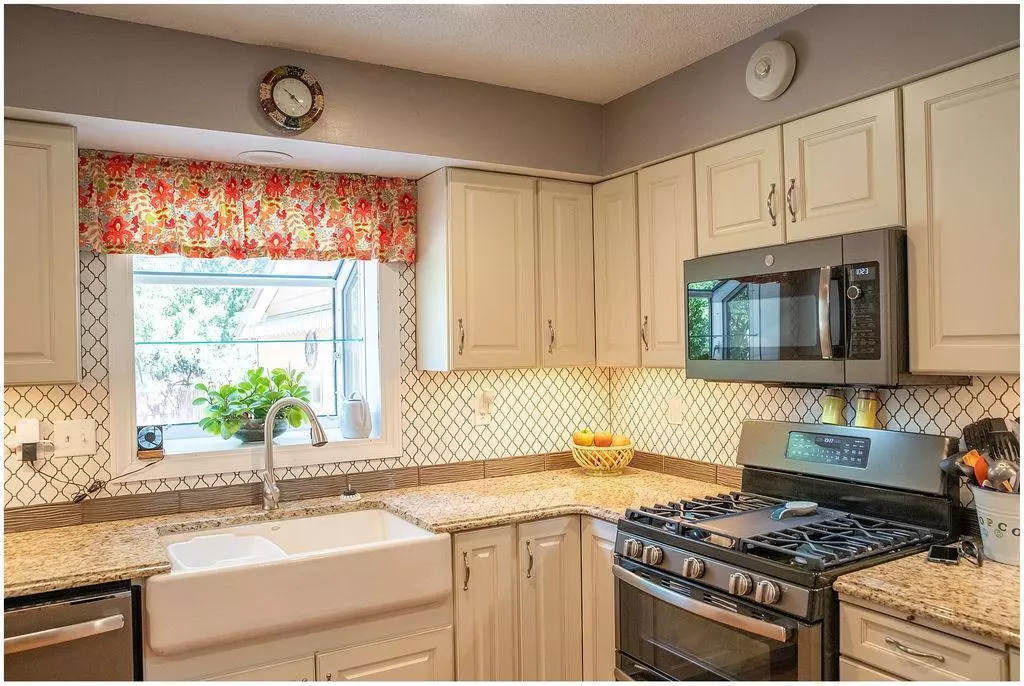$315,000
$339,900
7.3%For more information regarding the value of a property, please contact us for a free consultation.
3 Beds
2 Baths
2,000 SqFt
SOLD DATE : 10/01/2021
Key Details
Sold Price $315,000
Property Type Single Family Home
Sub Type Single Family Residence
Listing Status Sold
Purchase Type For Sale
Square Footage 2,000 sqft
Price per Sqft $157
Subdivision Northland Acres 5Th Add
MLS Listing ID 6017419
Sold Date 10/01/21
Bedrooms 3
Full Baths 1
Three Quarter Bath 1
Year Built 1968
Annual Tax Amount $3,195
Tax Year 2020
Contingent None
Lot Size 0.520 Acres
Acres 0.52
Lot Dimensions 81x114x240x34x195
Property Description
You will love your beautiful, newly-upgraded kitchen with granite countertops and new, slate-colored, GE Appliances. Inside and out this solid home is in top condition. Gleaming hardwood floors, solid-six-panel doors, a bay window, new carpet, and a great Champlin location make this home special. Home is located across the street from Northland Park, and close to restaurants and shopping, as well as walking and biking trails.
Home has three bedrooms on the main level with the potential for LL bedrooms (currently non-conforming - no egress).
Your beautifully landscaped, private, backyard patio with retractable awning makes this space - a comfortable and convenient place for entertaining friends and family. Extra large 2 car garage is heated and insulated. Property is on city water and has private well for lawn sprinkler system (only).
Location
State MN
County Hennepin
Zoning Residential-Single Family
Rooms
Basement Block, Finished, Full
Dining Room Separate/Formal Dining Room
Interior
Heating Forced Air
Cooling Central Air
Fireplace No
Appliance Dishwasher, Dryer, Exhaust Fan, Freezer, Gas Water Heater, Microwave, Range, Refrigerator, Washer
Exterior
Garage Detached, Asphalt, Shared Driveway, Heated Garage, Insulated Garage
Garage Spaces 2.0
Fence Wood
Roof Type Age Over 8 Years,Asphalt
Parking Type Detached, Asphalt, Shared Driveway, Heated Garage, Insulated Garage
Building
Lot Description Irregular Lot, Tree Coverage - Medium
Story One
Foundation 1144
Sewer City Sewer/Connected
Water City Water/Connected
Level or Stories One
Structure Type Steel Siding
New Construction false
Schools
School District Anoka-Hennepin
Read Less Info
Want to know what your home might be worth? Contact us for a FREE valuation!

Our team is ready to help you sell your home for the highest possible price ASAP

"My job is to find and attract mastery-based agents to the office, protect the culture, and make sure everyone is happy! "






