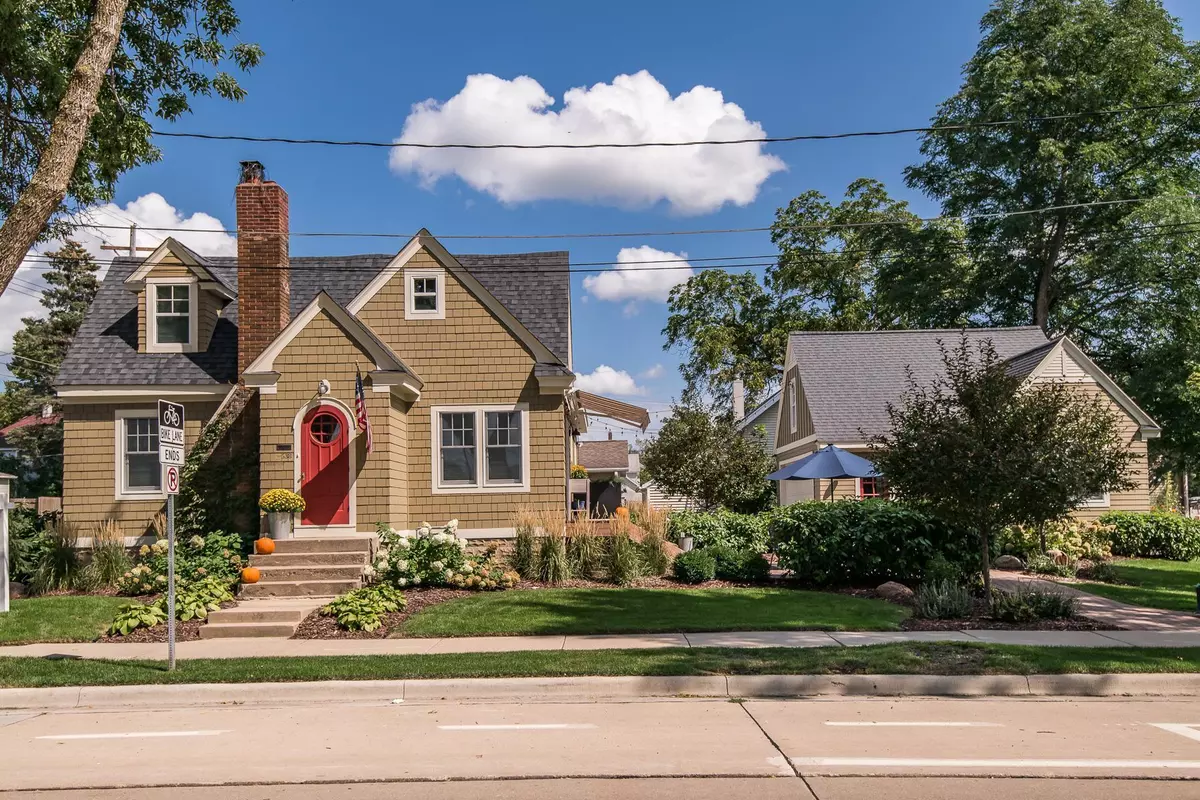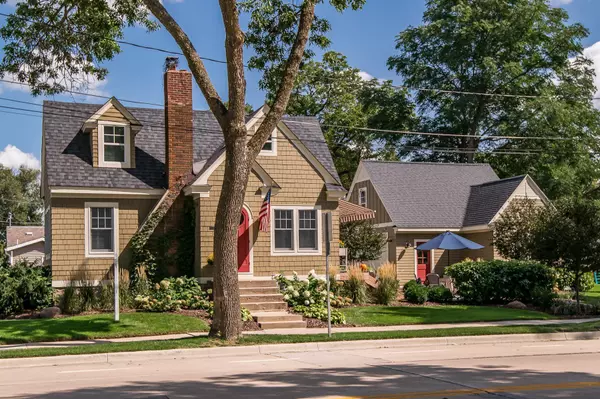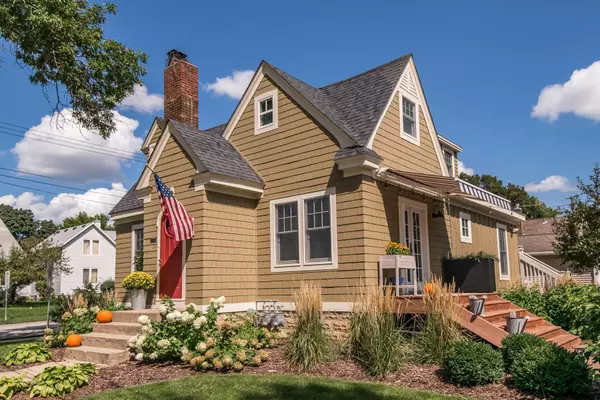$420,000
$419,900
For more information regarding the value of a property, please contact us for a free consultation.
3 Beds
3 Baths
2,850 SqFt
SOLD DATE : 10/08/2021
Key Details
Sold Price $420,000
Property Type Single Family Home
Sub Type Single Family Residence
Listing Status Sold
Purchase Type For Sale
Square Footage 2,850 sqft
Price per Sqft $147
Subdivision Northern Add
MLS Listing ID 6090420
Sold Date 10/08/21
Bedrooms 3
Full Baths 2
Three Quarter Bath 1
Year Built 1928
Annual Tax Amount $3,314
Tax Year 2021
Contingent None
Lot Size 6,098 Sqft
Acres 0.14
Lot Dimensions 71x89
Property Description
You'll feel love & pride of ownership the moment you step into this home! The owners spared no expense renovating & caring for this 3-BR, 3-BA w/ oversized 2-car heated garage & additional storage! Endless opportunities from single family living to using as a duplex/Airbnb. Inviting main floor living features a cozy fireplace w/ sun-splashed living/dining w/ gleaming hardwoods, custom kitchen w/ marble tops, commercial grade gas stove, in-floor heat & cozy built-in seating w/ benches & table! Upper level has a perfect en suite w/ private living, BR, full BA & kitchen. Finished LL family/rec, sizable BR w/ walk-in closet & 3/4 BA w/ lots of storage! Endless amenities from custom tiled baths, refinished hardwoods, millwork, Andersen windows & James Hardie cement board siding & accents. The outdoor living is just as lovely as inside, w/ paver patio, raised flower beds & manicured lawn. Just blocks from Mayo campuses, shopping & downtown living! Everything about this property is on point!
Location
State MN
County Olmsted
Zoning Residential-Single Family
Rooms
Basement Egress Window(s), Finished, Full, Storage Space, Sump Pump
Dining Room Eat In Kitchen, Living/Dining Room
Interior
Heating Hot Water, Radiant Floor
Cooling Ductless Mini-Split
Fireplaces Number 1
Fireplaces Type Living Room, Wood Burning
Fireplace Yes
Appliance Dryer, Exhaust Fan, Gas Water Heater, Microwave, Range, Refrigerator, Washer, Water Softener Owned
Exterior
Parking Features Detached, Concrete, Heated Garage, Insulated Garage
Garage Spaces 2.0
Roof Type Asphalt
Building
Lot Description Corner Lot, Tree Coverage - Light
Story One and One Half
Foundation 1010
Sewer City Sewer/Connected
Water City Water/Connected
Level or Stories One and One Half
Structure Type Fiber Cement
New Construction false
Schools
Elementary Schools Elton Hills
Middle Schools John Adams
High Schools John Marshall
School District Rochester
Read Less Info
Want to know what your home might be worth? Contact us for a FREE valuation!

Our team is ready to help you sell your home for the highest possible price ASAP
"My job is to find and attract mastery-based agents to the office, protect the culture, and make sure everyone is happy! "






