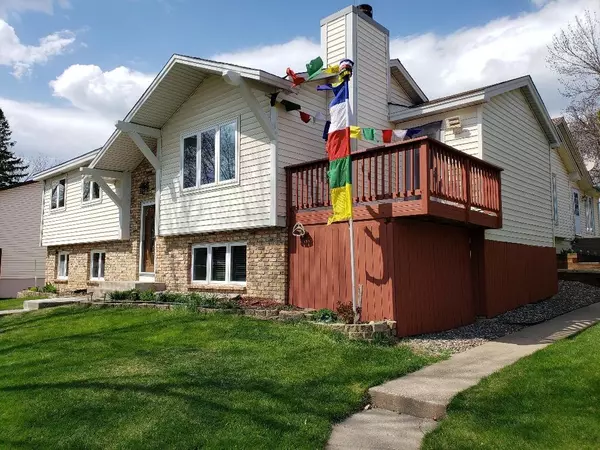$300,000
$269,900
11.2%For more information regarding the value of a property, please contact us for a free consultation.
4 Beds
2 Baths
1,562 SqFt
SOLD DATE : 06/07/2021
Key Details
Sold Price $300,000
Property Type Townhouse
Sub Type Townhouse Detached
Listing Status Sold
Purchase Type For Sale
Square Footage 1,562 sqft
Price per Sqft $192
Subdivision Tiburon
MLS Listing ID 5722130
Sold Date 06/07/21
Bedrooms 4
Full Baths 1
Three Quarter Bath 1
HOA Fees $153/mo
Year Built 1978
Annual Tax Amount $2,720
Tax Year 2020
Contingent None
Property Description
BEAUTIFULLY UPDATED HOME IN THE SOUGHT AFTER TIBURON ASSOCIATION. PRIME PLYMOUTH LOCATION. GORGEOUS KITCHEN AND BATHS WERE RENOVATED COMPLETELY WITH QUALITY MATERIALS AND WORKMANSHIP. ENTIRE MAIN FLOOR HAS BEAUTIFUL HARDWOOD FLOORS AND OR QUALITY CUSTOM TILE WORK. WINDOWS AND DOORS ARE ALL NEWER. NEWER ROOF. NEWER LIGHTING. BEAUTIFUL SIX PANEL WOOD DOORS THROUGHOUT ENTIRE HOME. LOWER LEVEL HAS BRICK FIREPLACE WITH FAN BLOWER TO ADD HEAT TO HOME IF DESIRED. LOW ASSOCIATION FEES. UNSURPASSED AMENITIES INCLUDING LARGE WELL MAINTAINED POOL, VERY SPACIOUS NEWLY UPDATED CLUBHOUSE, CHILDRENS PLAY AREA, BASKETBALL AREA, ACRES OF WOODED WALKING TRAILS AND MORE.
Location
State MN
County Hennepin
Zoning Residential-Single Family
Rooms
Family Room Amusement/Party Room, Club House, Community Room, Play Area
Basement Block, Daylight/Lookout Windows, Drain Tiled, Finished
Dining Room Breakfast Bar, Separate/Formal Dining Room
Interior
Heating Forced Air
Cooling Central Air
Fireplaces Number 1
Fireplaces Type Family Room, Stone, Wood Burning
Fireplace Yes
Appliance Dishwasher, Disposal, Dryer, Exhaust Fan, Humidifier, Water Filtration System, Microwave, Range, Refrigerator, Washer, Water Softener Owned
Exterior
Garage Attached Garage, Asphalt, Garage Door Opener, Tuckunder Garage
Garage Spaces 2.0
Fence None
Pool Below Ground, Heated, Outdoor Pool
Roof Type Age 8 Years or Less,Asphalt,Pitched
Parking Type Attached Garage, Asphalt, Garage Door Opener, Tuckunder Garage
Building
Lot Description Public Transit (w/in 6 blks), Tree Coverage - Light
Story Split Entry (Bi-Level)
Foundation 1120
Sewer City Sewer/Connected
Water City Water/Connected
Level or Stories Split Entry (Bi-Level)
Structure Type Brick/Stone,Vinyl Siding
New Construction false
Schools
School District Robbinsdale
Others
HOA Fee Include Lawn Care,Other,Professional Mgmt,Recreation Facility,Trash,Shared Amenities,Snow Removal
Restrictions Mandatory Owners Assoc,Pets - Cats Allowed,Pets - Dogs Allowed
Read Less Info
Want to know what your home might be worth? Contact us for a FREE valuation!

Our team is ready to help you sell your home for the highest possible price ASAP

"My job is to find and attract mastery-based agents to the office, protect the culture, and make sure everyone is happy! "






