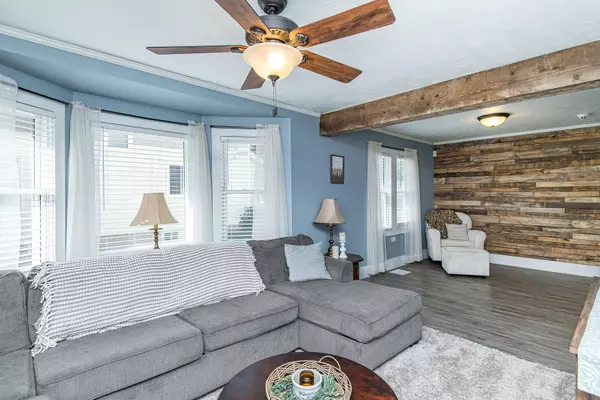$203,000
$200,500
1.2%For more information regarding the value of a property, please contact us for a free consultation.
2 Beds
2 Baths
1,552 SqFt
SOLD DATE : 10/13/2021
Key Details
Sold Price $203,000
Property Type Single Family Home
Sub Type Single Family Residence
Listing Status Sold
Purchase Type For Sale
Square Footage 1,552 sqft
Price per Sqft $130
Subdivision D P Maddens Add
MLS Listing ID 6083360
Sold Date 10/13/21
Bedrooms 2
Full Baths 1
Three Quarter Bath 1
Year Built 1927
Annual Tax Amount $2,120
Tax Year 2021
Contingent None
Lot Size 6,534 Sqft
Acres 0.15
Lot Dimensions 130 x 49
Property Description
Exactly what you've been waiting for! Welcome home to this charming 2 bedroom home with all the amenities and full of character. Beautiful wood shiplap accent walls, contemporary colors and unique design make this a house you'll love to call home! Main floor bedroom with barn door closet door, spacious living and dining space, huge 2 + car heated garage, plus upper level bedroom with flex space for office/gaming or workout area. Convenient location within walking distance to schools, parks, restaurants, shopping and Rochester's downtown trail system. Home warranty included!
Location
State MN
County Olmsted
Zoning Residential-Single Family
Rooms
Basement Block, Full, Storage Space, Unfinished
Dining Room Informal Dining Room, Kitchen/Dining Room
Interior
Heating Forced Air
Cooling Central Air
Fireplace No
Appliance Dishwasher, Dryer, Microwave, Range, Refrigerator, Washer, Water Softener Owned
Exterior
Parking Features Detached, Concrete, Heated Garage
Garage Spaces 2.0
Fence Partial
Roof Type Asphalt
Building
Lot Description Public Transit (w/in 6 blks), Tree Coverage - Medium
Story One and One Half
Foundation 836
Sewer City Sewer/Connected
Water City Water/Connected
Level or Stories One and One Half
Structure Type Vinyl Siding
New Construction false
Schools
Elementary Schools Riverside Central
Middle Schools Willow Creek
High Schools Mayo
School District Rochester
Read Less Info
Want to know what your home might be worth? Contact us for a FREE valuation!
Our team is ready to help you sell your home for the highest possible price ASAP
"My job is to find and attract mastery-based agents to the office, protect the culture, and make sure everyone is happy! "







