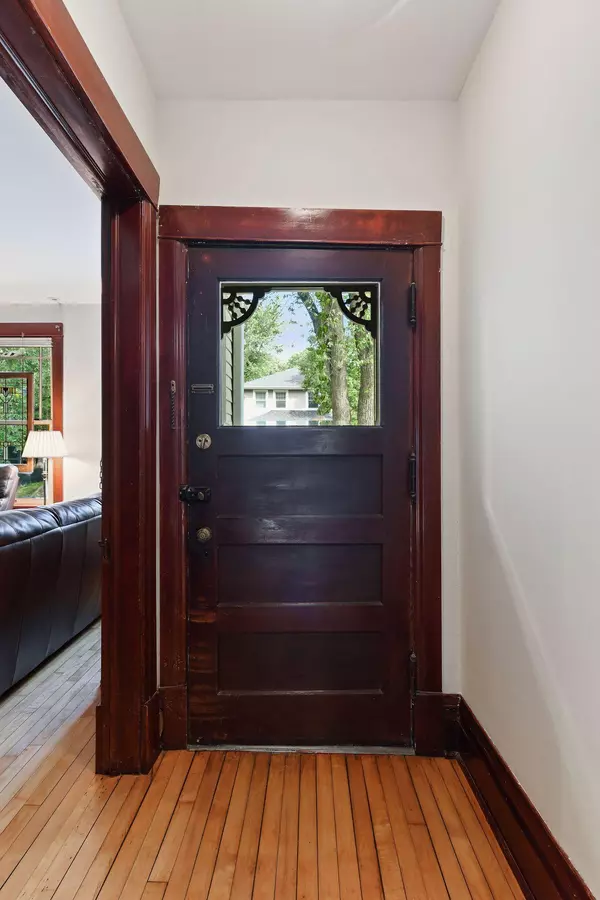$655,000
$650,000
0.8%For more information regarding the value of a property, please contact us for a free consultation.
3 Beds
2 Baths
1,746 SqFt
SOLD DATE : 10/14/2021
Key Details
Sold Price $655,000
Property Type Single Family Home
Sub Type Single Family Residence
Listing Status Sold
Purchase Type For Sale
Square Footage 1,746 sqft
Price per Sqft $375
Subdivision Lake Harriet Park
MLS Listing ID 6088128
Sold Date 10/14/21
Bedrooms 3
Full Baths 1
Three Quarter Bath 1
Year Built 1900
Annual Tax Amount $7,113
Tax Year 2021
Contingent None
Lot Size 5,227 Sqft
Acres 0.12
Lot Dimensions 40x129
Property Description
Impeccably updated and lovingly maintained, this turn of the century home located 1 block from Lake Harriet features high quality finishes throughout, marrying original charm with bright, modern updates. You'll love the high ceilings and gleaming hardwood floors. Fabulous sun drenched cooks' Kitchen features vaulted ceilings, custom white cabinetry, granite & quartz countertops, center island, breakfast bar and informal dining area surrounded by windows. Lovely Primary Bedroom with skylight and private access to rooftop deck. Two beautifully updated bathrooms. Nearly every surface of this home has been touched including newer Anderson windows, siding, & mechanicals AND updated electrical and plumbing. Central A/C also added. Great storage in lower level. Professionally landscaped, fenced yard perfect for entertaining or relaxing with paver walkways & patio and gazebo! Just a short walk to the Village of Linden Hills. Perfection!
Location
State MN
County Hennepin
Zoning Residential-Single Family
Rooms
Basement Block, Daylight/Lookout Windows, Full, Other, Storage Space
Dining Room Breakfast Bar, Informal Dining Room, Separate/Formal Dining Room
Interior
Heating Hot Water
Cooling Central Air
Fireplace No
Appliance Dishwasher, Disposal, Dryer, Exhaust Fan, Gas Water Heater, Water Filtration System, Microwave, Range, Refrigerator, Washer
Exterior
Garage Detached, Garage Door Opener
Garage Spaces 2.0
Fence Wood
Pool None
Roof Type Age Over 8 Years
Parking Type Detached, Garage Door Opener
Building
Lot Description Tree Coverage - Medium
Story One and One Half
Foundation 1079
Sewer City Sewer/Connected
Water City Water/Connected
Level or Stories One and One Half
Structure Type Fiber Cement
New Construction false
Schools
School District Minneapolis
Read Less Info
Want to know what your home might be worth? Contact us for a FREE valuation!

Our team is ready to help you sell your home for the highest possible price ASAP

"My job is to find and attract mastery-based agents to the office, protect the culture, and make sure everyone is happy! "






