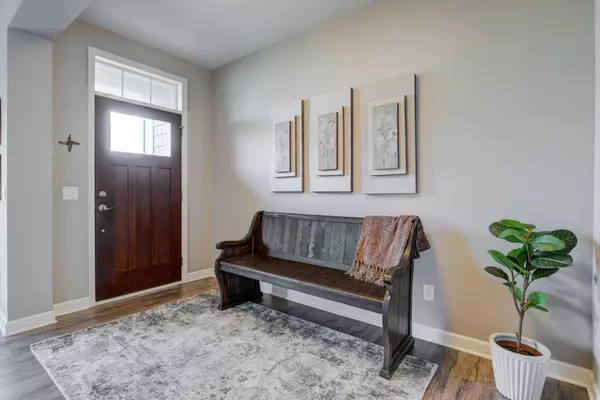$560,000
$565,000
0.9%For more information regarding the value of a property, please contact us for a free consultation.
3 Beds
3 Baths
2,895 SqFt
SOLD DATE : 10/20/2021
Key Details
Sold Price $560,000
Property Type Single Family Home
Sub Type Single Family Residence
Listing Status Sold
Purchase Type For Sale
Square Footage 2,895 sqft
Price per Sqft $193
Subdivision River Hills Second Add
MLS Listing ID 6088433
Sold Date 10/20/21
Bedrooms 3
Full Baths 1
Three Quarter Bath 2
HOA Fees $45/qua
Year Built 2017
Annual Tax Amount $6,315
Tax Year 2021
Contingent None
Lot Size 0.320 Acres
Acres 0.32
Lot Dimensions 80x130x124x153
Property Description
Open 9/19, noon-3:00.This meticulous and bright home features an expansive open concept kitchen, dining, & living room area. The main level also includes: 4 season porch open to the dining room, owner’s suite with a large, tiled walk-in shower, walk-in closet, office area separate from the main living area for those who work remotely, and laundry room. The spacious LL was completed in 2019 and includes a family room, game room, exercise room, a 3rd bedroom with walk-in closet, 3rd bathroom with tiled walk-in shower, and a massive storage space (approx 500 sq ft) waiting for a media room, gaming room, or crafting area. The finished 3 car garage includes 2 feature walls, tons of storage and a potential workshop. Enjoy walking trails and park that are part of the River Hills community. Close to Three Rivers Park District, hiking and biking trails by the Mississippi River. Additional features: sprinkler system, whole house water filtration system, water softener & gutters. See Supplements
Location
State MN
County Hennepin
Zoning Residential-Single Family
Rooms
Basement Daylight/Lookout Windows, Drain Tiled, Finished, Full, Concrete, Storage Space, Sump Pump
Dining Room Kitchen/Dining Room
Interior
Heating Forced Air
Cooling Central Air
Fireplaces Number 1
Fireplaces Type Gas, Living Room
Fireplace Yes
Appliance Air-To-Air Exchanger, Dishwasher, Disposal, Dryer, Gas Water Heater, Water Filtration System, Microwave, Range, Refrigerator, Washer, Water Softener Owned
Exterior
Garage Attached Garage, Asphalt, Garage Door Opener
Garage Spaces 3.0
Fence Chain Link, Partial
Pool None
Roof Type Age 8 Years or Less,Asphalt
Parking Type Attached Garage, Asphalt, Garage Door Opener
Building
Lot Description Tree Coverage - Light
Story One
Foundation 1757
Sewer City Sewer/Connected
Water City Water/Connected
Level or Stories One
Structure Type Brick/Stone,Fiber Cement,Vinyl Siding
New Construction false
Schools
School District Anoka-Hennepin
Others
HOA Fee Include Shared Amenities
Read Less Info
Want to know what your home might be worth? Contact us for a FREE valuation!

Our team is ready to help you sell your home for the highest possible price ASAP

"My job is to find and attract mastery-based agents to the office, protect the culture, and make sure everyone is happy! "






