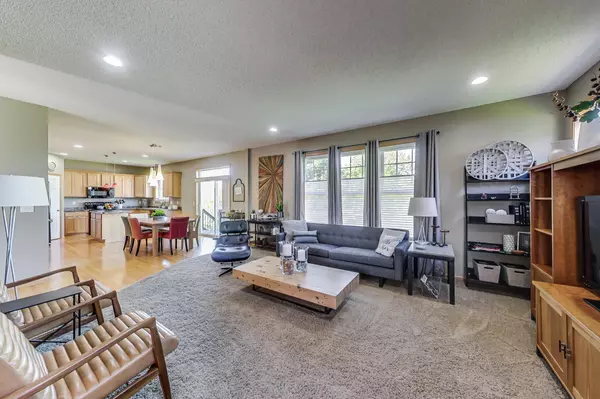$517,000
$475,000
8.8%For more information regarding the value of a property, please contact us for a free consultation.
5 Beds
4 Baths
3,232 SqFt
SOLD DATE : 08/09/2021
Key Details
Sold Price $517,000
Property Type Single Family Home
Sub Type Single Family Residence
Listing Status Sold
Purchase Type For Sale
Square Footage 3,232 sqft
Price per Sqft $159
Subdivision Evergreen Trail
MLS Listing ID 6012272
Sold Date 08/09/21
Bedrooms 5
Full Baths 1
Half Baths 1
Three Quarter Bath 2
HOA Fees $4/ann
Year Built 2007
Annual Tax Amount $5,364
Tax Year 2021
Contingent None
Lot Size 0.290 Acres
Acres 0.29
Lot Dimensions 143x86x116x79x62
Property Description
This beautifully maintained 2 story sits on a gorgeous cul-de-sac lot - steps away parks and shopping! The foyer opens to a sun-filled formal dining room, powder BA & center staircase leading to the upper level. The open kitchen has a commanding view of the spacious informal dining area & great room. The kitchen is beautifully appointed with hdwd floors, custom cabinetry, pendant lighting, center island & WI pantry. Adjacent to the kitchen is a spacious mudroom w/ laundry area, storage cabinets & built-in lockers! The upstairs features an Owners Suite with a WI closet & beautiful remodeled en-suite BA w/ double sinks, tile floors and beautiful tile shower w/ glass doors. 3 additional spacious BR's and full guest BA complete the upper level. The walkout basement is amazing and made for entertaining! Both spacious and functional, it features a theater area & full wet bar w/ beautiful custom enameled cabinetry, quartz counters, tile backsplash & full refrigerator.
Location
State MN
County Hennepin
Zoning Residential-Single Family
Rooms
Basement Daylight/Lookout Windows, Drain Tiled, Finished, Sump Pump, Walkout
Dining Room Breakfast Area, Informal Dining Room, Separate/Formal Dining Room
Interior
Heating Forced Air
Cooling Central Air
Fireplace No
Appliance Air-To-Air Exchanger, Dishwasher, Disposal, Dryer, Microwave, Range, Refrigerator, Washer, Water Softener Owned
Exterior
Parking Features Attached Garage, Asphalt
Garage Spaces 3.0
Roof Type Age 8 Years or Less,Asphalt
Building
Story Two
Foundation 1102
Sewer City Sewer/Connected
Water City Water/Connected
Level or Stories Two
Structure Type Brick/Stone,Vinyl Siding
New Construction false
Schools
School District Osseo
Others
HOA Fee Include Other
Read Less Info
Want to know what your home might be worth? Contact us for a FREE valuation!
Our team is ready to help you sell your home for the highest possible price ASAP
"My job is to find and attract mastery-based agents to the office, protect the culture, and make sure everyone is happy! "







