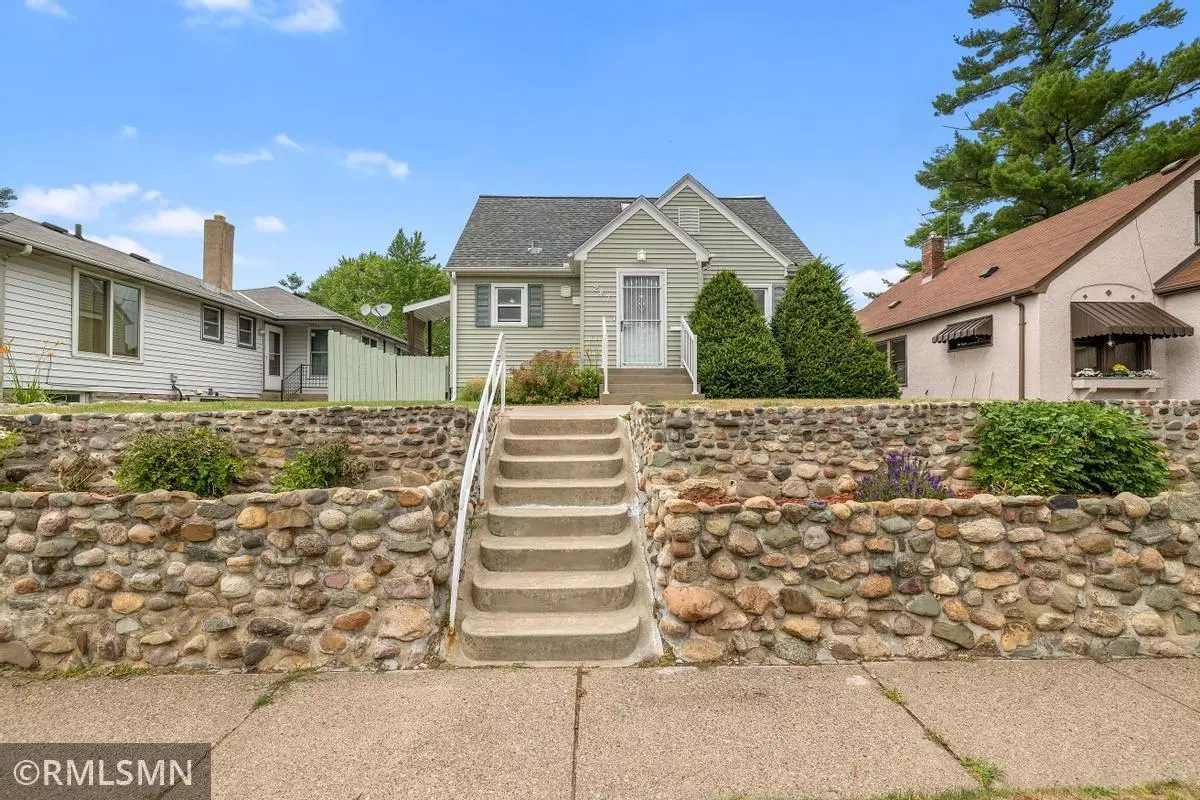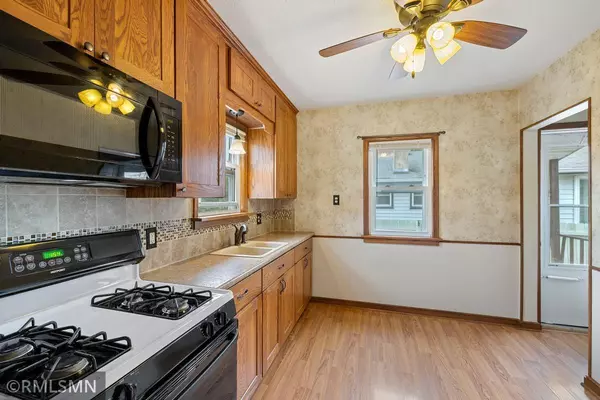$290,000
$254,900
13.8%For more information regarding the value of a property, please contact us for a free consultation.
3 Beds
2 Baths
1,208 SqFt
SOLD DATE : 08/20/2021
Key Details
Sold Price $290,000
Property Type Single Family Home
Sub Type Single Family Residence
Listing Status Sold
Purchase Type For Sale
Square Footage 1,208 sqft
Price per Sqft $240
Subdivision Mcclung & Mcmurrans Add To St
MLS Listing ID 6021733
Sold Date 08/20/21
Bedrooms 3
Full Baths 1
Three Quarter Bath 1
Year Built 1939
Annual Tax Amount $2,338
Tax Year 2021
Contingent None
Lot Size 4,791 Sqft
Acres 0.11
Lot Dimensions 40x124x40x124
Property Description
Beautifully maintained home with great curb appeal (unique rock retaining wall in front). This 1.5 story
home has a completely fenced in beautiful backyard for entertaining. Large deck (20x12), separate patio
area w/ fire ring (11x8) and side porch (7x6) w/ ramp access from backyard. Detached updated 2 car
garage is currently being used as a gym but can be used as a man cave, studio, or even a garage!
Concrete carport is next to garage with easy access to home. Inside home has an updated kitchen and
coved ceilings with beautiful woodwork. Ecobee Smart Thermostat is included. Upstairs bedroom has
skylights and large walk-in closet. Den on main level can be used for office or nonconforming bedroom. Lower level area can be finished for an additional living/family room. Lower level also has an updated laundry room area, bathroom and bedroom. There is also a small shop area in utility room! Please note-
radon test done in 2019 with a level of 1.5 pCi/l (see report attached to Prop. Dis. St)
Location
State MN
County Dakota
Zoning Residential-Single Family
Rooms
Basement Egress Window(s), Partially Finished
Dining Room Eat In Kitchen
Interior
Heating Forced Air
Cooling Central Air
Fireplace No
Appliance Dryer, Exhaust Fan, Microwave, Range, Refrigerator, Washer
Exterior
Parking Features Carport, Detached, Concrete, Garage Door Opener, Open
Garage Spaces 2.0
Fence Chain Link, Full, Privacy, Wood
Roof Type Age 8 Years or Less,Asphalt
Building
Story One and One Half
Foundation 704
Sewer City Sewer/Connected
Water City Water/Connected
Level or Stories One and One Half
Structure Type Vinyl Siding
New Construction false
Schools
School District West St. Paul-Mendota Hts.-Eagan
Read Less Info
Want to know what your home might be worth? Contact us for a FREE valuation!

Our team is ready to help you sell your home for the highest possible price ASAP
"My job is to find and attract mastery-based agents to the office, protect the culture, and make sure everyone is happy! "






