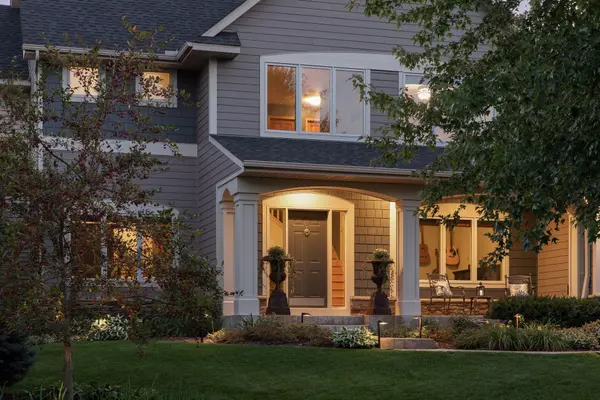$800,000
$799,000
0.1%For more information regarding the value of a property, please contact us for a free consultation.
4 Beds
4 Baths
3,812 SqFt
SOLD DATE : 11/01/2021
Key Details
Sold Price $800,000
Property Type Single Family Home
Sub Type Single Family Residence
Listing Status Sold
Purchase Type For Sale
Square Footage 3,812 sqft
Price per Sqft $209
Subdivision Evermoor Drumcliffe
MLS Listing ID 6105939
Sold Date 11/01/21
Bedrooms 4
Full Baths 1
Half Baths 1
Three Quarter Bath 2
HOA Fees $17/ann
Year Built 2003
Annual Tax Amount $5,792
Tax Year 2021
Contingent None
Lot Size 0.470 Acres
Acres 0.47
Lot Dimensions 132 x 229 x 47 x 224
Property Description
Nestled in the highly sought after Evermoor neighborhood, this impressive craftsman style home includes many custom finishes. The moment you walk in the door you’ll be blown away by the modern open floor plan, newly remodeled kitchen and baths, and solid hardwood floors throughout! Gourmet kitchen includes granite counters, SS appliances, modern lighting and updated cabinets. The oversized primary suite includes large windows for plenty of natural light, fireplace, wood floors, walk-in closet with organization system, soaking tub, and walk-in tile shower. If you’re looking for more entertaining space beyond the amazing main level family room and lower level recreation room, check out the outdoor living space and private backyard which includes a pond view, pool and pergola! Go from your pool to sauna as you rest and relax all summer long. New roof and exterior paint in 2019! Minutes from MN Zoo, Lebanon Hills Park, with easy freeway access! Come see what this gorgeous home has to offer
Location
State MN
County Dakota
Zoning Residential-Single Family
Rooms
Basement Finished, Full, Walkout
Dining Room Breakfast Area, Eat In Kitchen
Interior
Heating Forced Air
Cooling Central Air
Fireplaces Number 3
Fireplaces Type Electric, Family Room, Gas, Living Room, Primary Bedroom
Fireplace Yes
Appliance Air-To-Air Exchanger, Dishwasher, Disposal, Dryer, Exhaust Fan, Freezer, Gas Water Heater, Microwave, Range, Refrigerator, Washer, Water Softener Owned
Exterior
Garage Attached Garage
Garage Spaces 3.0
Fence Split Rail
Pool Below Ground, Heated, Outdoor Pool
Waterfront false
Waterfront Description Pond
Roof Type Age 8 Years or Less,Asphalt
Parking Type Attached Garage
Building
Lot Description Tree Coverage - Light
Story Two
Foundation 1228
Sewer City Sewer/Connected
Water City Water/Connected
Level or Stories Two
Structure Type Brick/Stone
New Construction false
Schools
School District Rosemount-Apple Valley-Eagan
Others
HOA Fee Include Other
Read Less Info
Want to know what your home might be worth? Contact us for a FREE valuation!

Our team is ready to help you sell your home for the highest possible price ASAP

"My job is to find and attract mastery-based agents to the office, protect the culture, and make sure everyone is happy! "






