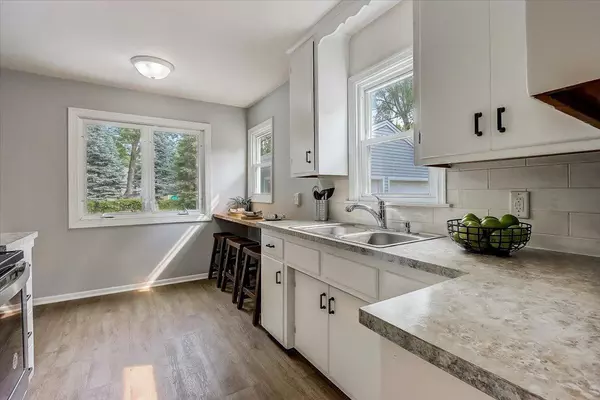$290,000
$275,000
5.5%For more information regarding the value of a property, please contact us for a free consultation.
3 Beds
2 Baths
1,703 SqFt
SOLD DATE : 08/23/2021
Key Details
Sold Price $290,000
Property Type Single Family Home
Sub Type Single Family Residence
Listing Status Sold
Purchase Type For Sale
Square Footage 1,703 sqft
Price per Sqft $170
Subdivision Dailey & Herda 5Th Add
MLS Listing ID 6029300
Sold Date 08/23/21
Bedrooms 3
Full Baths 1
Half Baths 1
Year Built 1955
Annual Tax Amount $2,264
Tax Year 2021
Contingent None
Lot Size 10,018 Sqft
Acres 0.23
Lot Dimensions 75x135
Property Description
This quaint home is perfect for your new living space. With its neutral paint, brand-new floors & plentiful of natural light throughout the house you will find it easy to make this place feel like home! Fantastic, updated kitchen features gorgeous new vinyl plant floors, new tile backsplash, updated cabinets, new hardware, updated countertops, new stainless-steel appliances+ brand-new built-in coffee bar!
Main level offers sunlit living room, sizeable dining room, 2 great size bedrooms with roomy closets & 1 full bath. Generous size lower level -family room great for entertaining, recreate room with luxury hardwood floors & wet bar, a bonus room that could be easily convert to a work room, craft room &/or work out room, 1/2 bath, laundry room+ tons of storage! Detached full 2-car garage, big backyard. Close to Northtown Mall, 20 mins to Downtown Mpls, tons of parks, trails, restaurants, great Hwy access +more!
Location
State MN
County Anoka
Zoning Residential-Single Family
Rooms
Basement Finished, Full, Storage Space
Dining Room Breakfast Bar, Breakfast Area, Eat In Kitchen, Informal Dining Room
Interior
Heating Forced Air
Cooling Central Air
Fireplace No
Appliance Dryer, Range, Refrigerator, Washer, Water Softener Owned
Exterior
Parking Features Detached, Garage Door Opener, Storage
Garage Spaces 2.0
Fence Chain Link, Wood
Roof Type Pitched
Building
Lot Description Public Transit (w/in 6 blks), Tree Coverage - Medium
Story One
Foundation 919
Sewer City Sewer/Connected
Water City Water/Connected
Level or Stories One
Structure Type Metal Siding,Vinyl Siding
New Construction false
Schools
School District Anoka-Hennepin
Read Less Info
Want to know what your home might be worth? Contact us for a FREE valuation!

Our team is ready to help you sell your home for the highest possible price ASAP

"My job is to find and attract mastery-based agents to the office, protect the culture, and make sure everyone is happy! "






