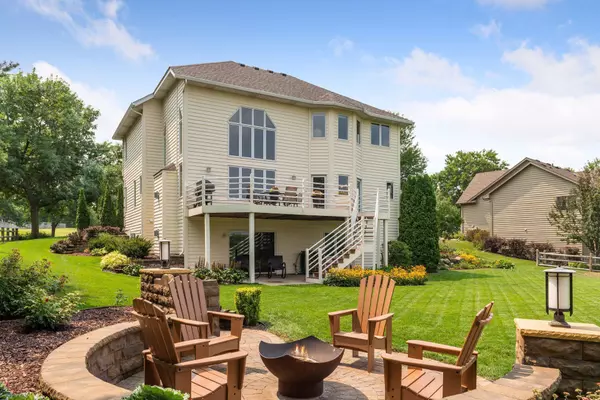$530,000
$549,836
3.6%For more information regarding the value of a property, please contact us for a free consultation.
5 Beds
4 Baths
3,432 SqFt
SOLD DATE : 10/01/2021
Key Details
Sold Price $530,000
Property Type Single Family Home
Sub Type Single Family Residence
Listing Status Sold
Purchase Type For Sale
Square Footage 3,432 sqft
Price per Sqft $154
Subdivision Deer Run
MLS Listing ID 6073278
Sold Date 10/01/21
Bedrooms 5
Full Baths 2
Half Baths 1
Three Quarter Bath 1
Year Built 1992
Annual Tax Amount $6,115
Tax Year 2021
Contingent None
Lot Size 0.320 Acres
Acres 0.32
Lot Dimensions 90x137x112x145
Property Description
This strikingly beautiful home nestled on the 4th & 7th fairway of Deer Run Golf Course features a traditional white façade complete with arch top windows, classic front columns & entry courtyard surrounded by a lush landscape of colorful perennials & pollinator gardens making for a graceful transition between the streetscape & doorstep, sending a welcoming message to neighbors & guests. From the foyer a spectacular 2 story living room embellished w/ floor to ceiling windows showcasing the sweeping golf course views. The kitchen & living room flow seamlessly in a wonderful open floor plan. The kitchen includes several updates including a large granite island. Incredible outdoor entertaining awaits w/ expansive deck & outdoor seating area w/ large fire pit, custom stone surround, convenient accessories & views of the perfectly manicured course from every angle. This stunning home is an incredible opportunity to live on one of Minnesota's most premier golf courses.
Location
State MN
County Carver
Zoning Residential-Single Family
Rooms
Family Room Amusement/Party Room, Other
Basement Drain Tiled, Egress Window(s), Finished, Full, Concrete, Storage Space, Sump Pump, Walkout
Dining Room Breakfast Area, Eat In Kitchen, Separate/Formal Dining Room
Interior
Heating Forced Air
Cooling Central Air
Fireplaces Number 2
Fireplaces Type Amusement Room, Family Room, Gas
Fireplace Yes
Appliance Central Vacuum, Dishwasher, Disposal, Dryer, Exhaust Fan, Microwave, Range, Refrigerator, Washer, Water Softener Owned
Exterior
Parking Features Attached Garage, Concrete, Garage Door Opener, Insulated Garage
Garage Spaces 3.0
Fence Wood
Pool None
Waterfront Description Pond
View Golf Course, North, Panoramic
Roof Type Age 8 Years or Less,Asphalt,Pitched
Road Frontage No
Building
Lot Description On Golf Course, Tree Coverage - Light
Story Two
Foundation 1274
Sewer City Sewer/Connected
Water City Water/Connected
Level or Stories Two
Structure Type Cedar,Stucco
New Construction false
Schools
School District Eastern Carver County Schools
Read Less Info
Want to know what your home might be worth? Contact us for a FREE valuation!
Our team is ready to help you sell your home for the highest possible price ASAP
"My job is to find and attract mastery-based agents to the office, protect the culture, and make sure everyone is happy! "







