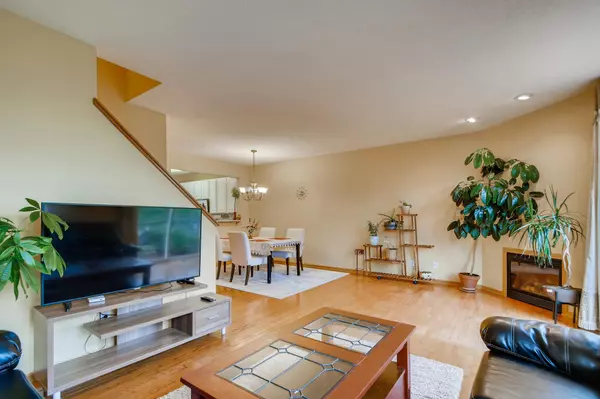$258,888
$249,900
3.6%For more information regarding the value of a property, please contact us for a free consultation.
4 Beds
4 Baths
1,820 SqFt
SOLD DATE : 10/08/2021
Key Details
Sold Price $258,888
Property Type Townhouse
Sub Type Townhouse Side x Side
Listing Status Sold
Purchase Type For Sale
Square Footage 1,820 sqft
Price per Sqft $142
Subdivision Winnetka Green 2Nd Add
MLS Listing ID 6102244
Sold Date 10/08/21
Bedrooms 4
Full Baths 2
Half Baths 1
Three Quarter Bath 1
HOA Fees $286/mo
Year Built 2004
Annual Tax Amount $3,137
Tax Year 2021
Contingent None
Property Description
Bright and light filled townhouse with nice updates. Great flowing open floor plan with a spacious kitchen that boasts stone countertops, stainless steel appliances, coffee bar and eat in area. Gas fireplace between the living room and family room, sliding glass doors lead to the deck. Newly finished lower level bathroom and bedroom (or perfect work from home office), new washer and dryer and flooring on the stairs and upper level. 3 bedrooms on the upper level, master suite with walk in closet. 4 bathrooms in this spacious townhouse. Very convenient location! A must see!
Location
State MN
County Hennepin
Zoning Residential-Single Family
Rooms
Basement Egress Window(s), Finished
Dining Room Breakfast Bar, Breakfast Area, Eat In Kitchen, Informal Dining Room, Kitchen/Dining Room, Living/Dining Room
Interior
Heating Forced Air
Cooling Central Air
Fireplaces Number 1
Fireplaces Type Gas, Living Room
Fireplace Yes
Appliance Dishwasher, Disposal, Dryer, Range, Refrigerator, Washer
Exterior
Garage Attached Garage, Tuckunder Garage
Garage Spaces 2.0
Parking Type Attached Garage, Tuckunder Garage
Building
Lot Description Public Transit (w/in 6 blks)
Story Two
Foundation 856
Sewer City Sewer/Connected
Water City Water/Connected
Level or Stories Two
Structure Type Vinyl Siding
New Construction false
Schools
School District Robbinsdale
Others
HOA Fee Include Maintenance Structure,Maintenance Grounds,Professional Mgmt,Trash,Lawn Care
Restrictions Mandatory Owners Assoc,Pets - Cats Allowed,Pets - Dogs Allowed,Pets - Number Limit,Pets - Weight/Height Limit
Read Less Info
Want to know what your home might be worth? Contact us for a FREE valuation!

Our team is ready to help you sell your home for the highest possible price ASAP

"My job is to find and attract mastery-based agents to the office, protect the culture, and make sure everyone is happy! "






