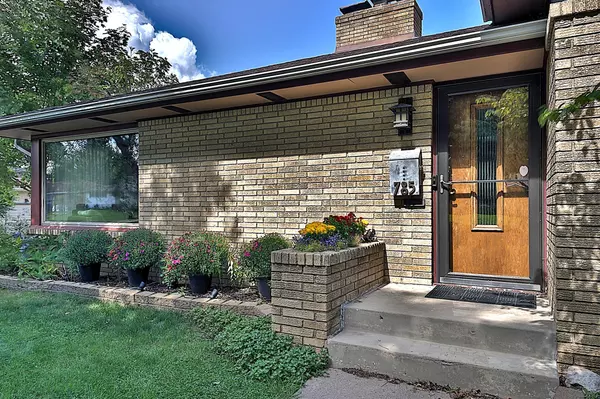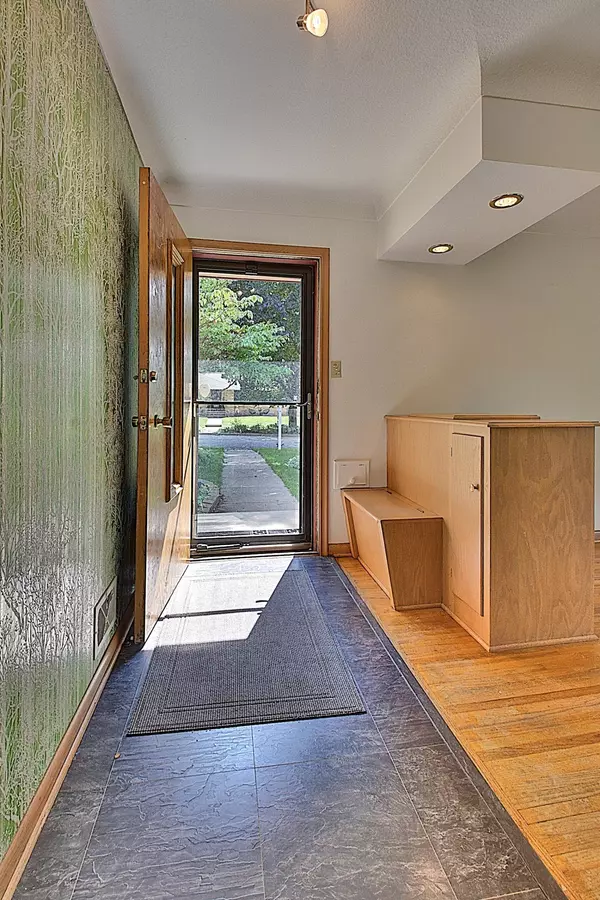$382,000
$350,000
9.1%For more information regarding the value of a property, please contact us for a free consultation.
3 Beds
2 Baths
1,984 SqFt
SOLD DATE : 10/08/2021
Key Details
Sold Price $382,000
Property Type Single Family Home
Sub Type Single Family Residence
Listing Status Sold
Purchase Type For Sale
Square Footage 1,984 sqft
Price per Sqft $192
Subdivision Phalen View
MLS Listing ID 6097623
Sold Date 10/08/21
Bedrooms 3
Full Baths 1
Three Quarter Bath 1
Year Built 1956
Annual Tax Amount $3,043
Tax Year 2021
Contingent None
Lot Size 8,712 Sqft
Acres 0.2
Lot Dimensions 126x68
Property Description
Stunning Mid-Century Modern home nestled in a garden oasis! Thoughtfully updated and maintained with 3 bedrooms clustered on the upper level. Nostalgic kitchen with timeless quartz counters and black-stainless appliances. The dapper sunroom (or formal dining room) is accented with beautiful live-edge planks and seamlessly connects to (and overlooks) the serene gardens. Spacious living room centered with a classic brick fireplace and flanked with iconic corner windows. The basement family room is perfect for media entertainment or a home office. Abundant storage throughout, and an extra kitchenette area in the basement. Hobby away in the lower-level workshop or build equity by converting it to a 4th bedroom. A true St Paul gem - Watch the Virtual Tour!
Location
State MN
County Ramsey
Zoning Residential-Single Family
Rooms
Basement Daylight/Lookout Windows, Full, Partially Finished, Storage Space
Dining Room Informal Dining Room
Interior
Heating Forced Air
Cooling Central Air
Fireplaces Number 2
Fireplace Yes
Appliance Cooktop, Dishwasher, Dryer, Exhaust Fan, Refrigerator, Wall Oven, Washer
Exterior
Parking Features Attached Garage, Concrete, Tuckunder Garage
Garage Spaces 2.0
Fence Full, Wood
Roof Type Asphalt
Building
Lot Description Tree Coverage - Medium
Story Four or More Level Split
Foundation 1572
Sewer City Sewer - In Street
Water City Water/Connected
Level or Stories Four or More Level Split
Structure Type Brick/Stone,Stucco
New Construction false
Schools
School District St. Paul
Read Less Info
Want to know what your home might be worth? Contact us for a FREE valuation!
Our team is ready to help you sell your home for the highest possible price ASAP
"My job is to find and attract mastery-based agents to the office, protect the culture, and make sure everyone is happy! "







