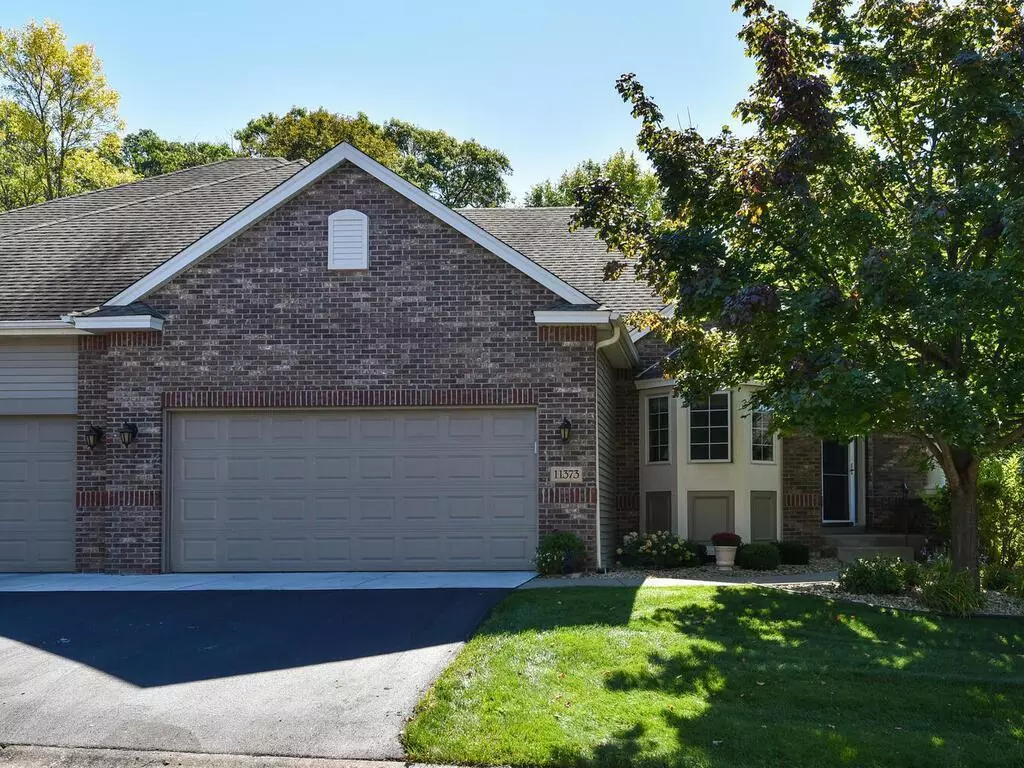$444,000
$425,000
4.5%For more information regarding the value of a property, please contact us for a free consultation.
3 Beds
3 Baths
2,390 SqFt
SOLD DATE : 10/27/2021
Key Details
Sold Price $444,000
Property Type Townhouse
Sub Type Townhouse Side x Side
Listing Status Sold
Purchase Type For Sale
Square Footage 2,390 sqft
Price per Sqft $185
Subdivision The Meadows At Elm Creek 3Rd A
MLS Listing ID 6103176
Sold Date 10/27/21
Bedrooms 3
Full Baths 2
Half Baths 1
HOA Fees $374/mo
Year Built 2001
Annual Tax Amount $4,798
Tax Year 2021
Contingent None
Lot Size 4,791 Sqft
Acres 0.11
Lot Dimensions common
Property Description
Enjoy privacy & nature? Look no further! You'll fall in love w/this luxury built, end-unit TH located in Champlin's high demand Meadows at Elm Creek neighborhood! Upon entering this lovely home, your eyes are drawn to the south facing views of Elm Creek Park Reserve. The oversized windows, vaulted ceilings & open concept floorplan allow for so much light to flow through. Great home for entertaining! The kitchen features built-in shelving, breakfast bar/desk area/prep area, sleek ss appliances, HW flrs, & a lrg informal eating area. Cozy sun porch*The living rm features a stone, gas fireplace that can be enjoyed from the formal dining area as well as the kit too! Retreat to the owner's suite w/private bath, soaking tub & sep. walk-in shower & large walk-in closet. This home offers 1 level living in add'n you have a full walkout LL w/2 add'l BRS/office, spacious fam rm, full bth & storage rm. Sliding door to concrete patio.
Move-in ready - Come See!
Location
State MN
County Hennepin
Zoning Residential-Single Family
Rooms
Basement Daylight/Lookout Windows, Drain Tiled, Finished, Concrete, Partially Finished, Storage Space, Sump Pump, Walkout
Dining Room Breakfast Bar, Eat In Kitchen, Informal Dining Room, Kitchen/Dining Room, Living/Dining Room
Interior
Heating Forced Air, Fireplace(s)
Cooling Central Air
Fireplaces Number 1
Fireplaces Type Gas, Living Room, Stone
Fireplace Yes
Appliance Air-To-Air Exchanger, Dishwasher, Disposal, Dryer, Gas Water Heater, Microwave, Range, Refrigerator, Washer, Water Softener Owned
Exterior
Garage Attached Garage, Asphalt, Garage Door Opener
Garage Spaces 2.0
Fence None
Pool None
Roof Type Asphalt
Parking Type Attached Garage, Asphalt, Garage Door Opener
Building
Lot Description Property Adjoins Public Land, Tree Coverage - Light, Zero Lot Line
Story One
Foundation 1420
Sewer City Sewer/Connected
Water City Water/Connected
Level or Stories One
Structure Type Brick/Stone,Vinyl Siding
New Construction false
Schools
School District Anoka-Hennepin
Others
HOA Fee Include Hazard Insurance,Lawn Care,Maintenance Grounds,Professional Mgmt,Trash,Snow Removal
Restrictions Architecture Committee,Mandatory Owners Assoc,Pets - Cats Allowed,Pets - Dogs Allowed,Pets - Number Limit,Pets - Weight/Height Limit,Rental Restrictions May Apply
Read Less Info
Want to know what your home might be worth? Contact us for a FREE valuation!

Our team is ready to help you sell your home for the highest possible price ASAP

"My job is to find and attract mastery-based agents to the office, protect the culture, and make sure everyone is happy! "






