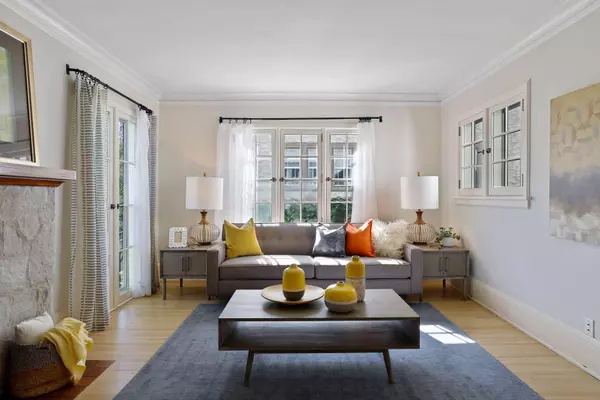$722,000
$670,000
7.8%For more information regarding the value of a property, please contact us for a free consultation.
4 Beds
2 Baths
2,073 SqFt
SOLD DATE : 10/29/2021
Key Details
Sold Price $722,000
Property Type Single Family Home
Sub Type Single Family Residence
Listing Status Sold
Purchase Type For Sale
Square Footage 2,073 sqft
Price per Sqft $348
Subdivision Rutland Lake Harriet Park
MLS Listing ID 6104465
Sold Date 10/29/21
Bedrooms 4
Full Baths 2
Year Built 1927
Annual Tax Amount $6,949
Tax Year 2021
Contingent None
Lot Size 5,227 Sqft
Acres 0.12
Lot Dimensions 42x128
Property Description
Storybook stone & stucco Tudor, 1 block off 50th and France! Delightful original details: archways, hardwoods, and coved ceilings, perfectly paired with period-appropriate renovations and tasteful décor. Sundrenched living room with stone fireplace and french windows opens to the formal dining. Beautiful stainless/granite kitchen w/breakfast nook walks out to a conversation patio and stunning yard. Two sizable bedrooms and a renovated full bath finish of the main level. Up the stairs you will find a luxurious owners’ suite with interesting angles, arched windows, skylights, a gas fireplace, and private marble bath with heated floors, walk-in shower, and jetted tub. The walk-in closet is fabulous, complete with yards of built-in drawers. Sunny home office or 4th bedroom/nursery off the master. Great potential to in the unfinished lower level. Gorgeous, private lot professionally landscaped with perennial gardens, limestone retaining walls, natural stone steps. Welcome home!
Location
State MN
County Hennepin
Zoning Residential-Single Family
Rooms
Basement Unfinished
Dining Room Breakfast Area, Eat In Kitchen, Separate/Formal Dining Room
Interior
Heating Forced Air, Radiant Floor
Cooling Central Air
Fireplaces Number 2
Fireplaces Type Gas, Living Room, Primary Bedroom, Wood Burning
Fireplace Yes
Appliance Dishwasher, Disposal, Dryer, Exhaust Fan, Gas Water Heater, Microwave, Range, Refrigerator, Washer
Exterior
Garage Detached, Concrete, Garage Door Opener
Garage Spaces 2.0
Fence Full, Privacy, Wood
Pool None
Roof Type Asphalt
Parking Type Detached, Concrete, Garage Door Opener
Building
Lot Description Corner Lot, Tree Coverage - Medium
Story Two
Foundation 1017
Sewer City Sewer/Connected
Water City Water/Connected
Level or Stories Two
Structure Type Brick/Stone,Stucco
New Construction false
Schools
School District Minneapolis
Read Less Info
Want to know what your home might be worth? Contact us for a FREE valuation!

Our team is ready to help you sell your home for the highest possible price ASAP

"My job is to find and attract mastery-based agents to the office, protect the culture, and make sure everyone is happy! "






