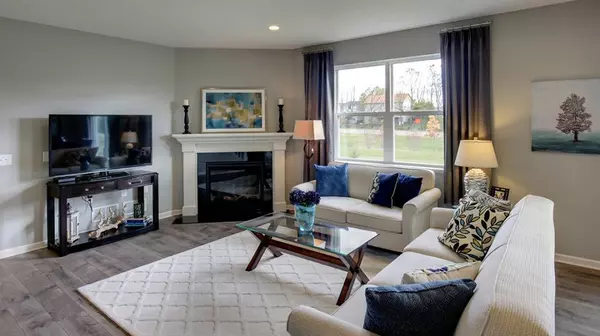$438,360
$438,360
For more information regarding the value of a property, please contact us for a free consultation.
4 Beds
3 Baths
2,522 SqFt
SOLD DATE : 10/29/2021
Key Details
Sold Price $438,360
Property Type Single Family Home
Sub Type Single Family Residence
Listing Status Sold
Purchase Type For Sale
Square Footage 2,522 sqft
Price per Sqft $173
Subdivision Ashwood
MLS Listing ID 6104712
Sold Date 10/29/21
Bedrooms 4
Full Baths 2
Half Baths 1
Year Built 2021
Tax Year 2021
Contingent None
Lot Size 0.640 Acres
Acres 0.64
Lot Dimensions 76x151x205x44x230
Property Description
Welcome to the popular Harrison floor plan! This home comes with 4 bedrooms and laundry on upper level, plus a loft! Do not miss out on this homes 3 CAR GARAGE, open layout, beautiful finishes including granite countertops, double ovens and more.
Location
State MN
County Wright
Community Ashwood
Zoning Residential-Single Family
Rooms
Basement Daylight/Lookout Windows, Drain Tiled, Full, Concrete, Unfinished
Dining Room Informal Dining Room
Interior
Heating Forced Air, Fireplace(s)
Cooling Central Air
Fireplaces Number 1
Fireplaces Type Family Room, Gas
Fireplace Yes
Appliance Air-To-Air Exchanger, Cooktop, Dishwasher, Disposal, Dryer, Humidifier, Microwave, Refrigerator, Wall Oven, Washer, Water Softener Owned
Exterior
Garage Attached Garage
Garage Spaces 3.0
Roof Type Age 8 Years or Less,Asphalt,Pitched
Parking Type Attached Garage
Building
Lot Description Sod Included in Price
Story Two
Foundation 1081
Sewer City Sewer/Connected
Water City Water/Connected
Level or Stories Two
Structure Type Vinyl Siding
New Construction true
Schools
School District Elk River
Read Less Info
Want to know what your home might be worth? Contact us for a FREE valuation!

Our team is ready to help you sell your home for the highest possible price ASAP

"My job is to find and attract mastery-based agents to the office, protect the culture, and make sure everyone is happy! "






