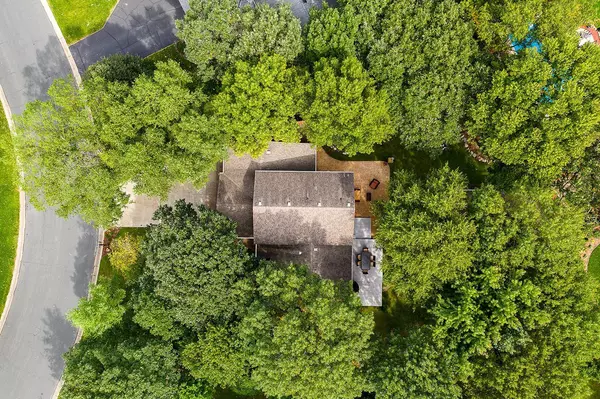$475,000
$475,000
For more information regarding the value of a property, please contact us for a free consultation.
4 Beds
4 Baths
2,372 SqFt
SOLD DATE : 08/19/2021
Key Details
Sold Price $475,000
Property Type Single Family Home
Sub Type Single Family Residence
Listing Status Sold
Purchase Type For Sale
Square Footage 2,372 sqft
Price per Sqft $200
Subdivision Kensington Estates
MLS Listing ID 6019260
Sold Date 08/19/21
Bedrooms 4
Full Baths 1
Half Baths 1
Three Quarter Bath 2
Year Built 1992
Annual Tax Amount $3,406
Tax Year 2021
Contingent None
Lot Size 0.470 Acres
Acres 0.47
Lot Dimensions 65x235x190x144
Property Description
Fantastic one owner home that has been upgraded throughout and meticulously maintained. Within walking
distance of Andover High School. Maintenance free exterior with Hardy board and three-color steel
siding. Beautiful stamped concrete driveway and back patio. Huge outdoor entertainment space with
covered gas grill, deck, patio with hot tub hook-up and large storage shed/play house. You will love the
hardwood floors, remodeled kitchen with granite countertops and stainless steel appliances. 3 Bedrooms
on one level with great lower level media room.
Location
State MN
County Anoka
Zoning Residential-Single Family
Rooms
Basement Partial
Dining Room Kitchen/Dining Room
Interior
Heating Forced Air
Cooling Central Air
Fireplaces Number 1
Fireplaces Type Family Room, Gas
Fireplace Yes
Appliance Air-To-Air Exchanger, Dishwasher, Disposal, Dryer, Gas Water Heater, Microwave, Range, Refrigerator, Washer, Water Softener Owned
Exterior
Garage Attached Garage, Concrete, Garage Door Opener, Heated Garage, Insulated Garage
Garage Spaces 3.0
Fence Partial, Wood
Roof Type Age Over 8 Years,Asphalt
Parking Type Attached Garage, Concrete, Garage Door Opener, Heated Garage, Insulated Garage
Building
Lot Description Irregular Lot, Tree Coverage - Medium
Story Modified Two Story
Foundation 1078
Sewer City Sewer/Connected
Water City Water/Connected
Level or Stories Modified Two Story
Structure Type Brick/Stone,Fiber Cement,Metal Siding
New Construction false
Schools
School District Anoka-Hennepin
Read Less Info
Want to know what your home might be worth? Contact us for a FREE valuation!

Our team is ready to help you sell your home for the highest possible price ASAP

"My job is to find and attract mastery-based agents to the office, protect the culture, and make sure everyone is happy! "






