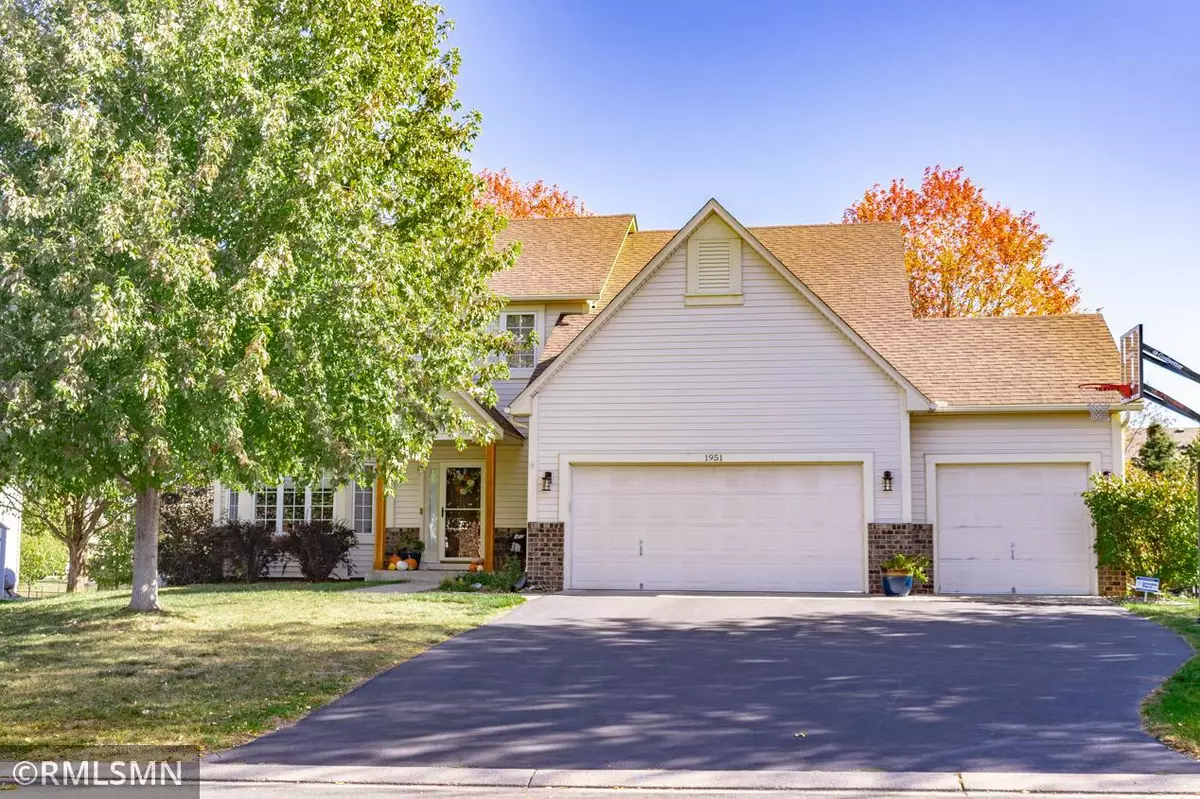$455,000
$445,000
2.2%For more information regarding the value of a property, please contact us for a free consultation.
5 Beds
4 Baths
3,234 SqFt
SOLD DATE : 12/28/2021
Key Details
Sold Price $455,000
Property Type Single Family Home
Sub Type Single Family Residence
Listing Status Sold
Purchase Type For Sale
Square Footage 3,234 sqft
Price per Sqft $140
Subdivision Prairie Village 4Th Add
MLS Listing ID 6117656
Sold Date 12/28/21
Bedrooms 5
Full Baths 2
Half Baths 1
Three Quarter Bath 1
Year Built 2001
Annual Tax Amount $3,860
Tax Year 2021
Contingent None
Lot Size 10,890 Sqft
Acres 0.25
Lot Dimensions 77x140
Property Description
Professional interior photos coming later this week. This classic 2 story home has remarkable features: a spacious oversized 3 car garage, that walks into a massive mud room with a huge main floor laundry room. Dream for a busy family with lots of stuff! The main floor features separate dining, living, and family room spaces to gather. 4 bedrooms complete the upper level, and the owners suite is spacious with an oversized bathroom, walk in shower, soaking tub, and closet space. Like to have a home gym or remote office ? Just go to the lower level and check out the bonus rooms, 5th bedroom, 3/4 bath, and large media/family room with custom finishes. The maintenance free deck walks out to the backyard to complete this residentially located home. Hurry as this one could be yours!
Location
State MN
County Scott
Zoning Residential-Single Family
Rooms
Basement Block, Daylight/Lookout Windows, Drain Tiled, Drainage System, Finished, Full, Storage Space, Sump Pump
Dining Room Kitchen/Dining Room, Living/Dining Room, Separate/Formal Dining Room
Interior
Heating Forced Air
Cooling Central Air
Fireplaces Number 1
Fireplaces Type Family Room, Gas
Fireplace Yes
Appliance Dishwasher, Disposal, Electric Water Heater, Microwave, Range, Refrigerator, Water Softener Owned
Exterior
Parking Features Attached Garage, Asphalt, Garage Door Opener
Garage Spaces 3.0
Fence Invisible
Roof Type Age Over 8 Years,Asphalt
Building
Lot Description Public Transit (w/in 6 blks), Tree Coverage - Light
Story Two
Foundation 1116
Sewer City Sewer/Connected, City Sewer - In Street
Water City Water/Connected, City Water - In Street
Level or Stories Two
Structure Type Brick/Stone,Vinyl Siding
New Construction false
Schools
School District Shakopee
Read Less Info
Want to know what your home might be worth? Contact us for a FREE valuation!

Our team is ready to help you sell your home for the highest possible price ASAP

"My job is to find and attract mastery-based agents to the office, protect the culture, and make sure everyone is happy! "






