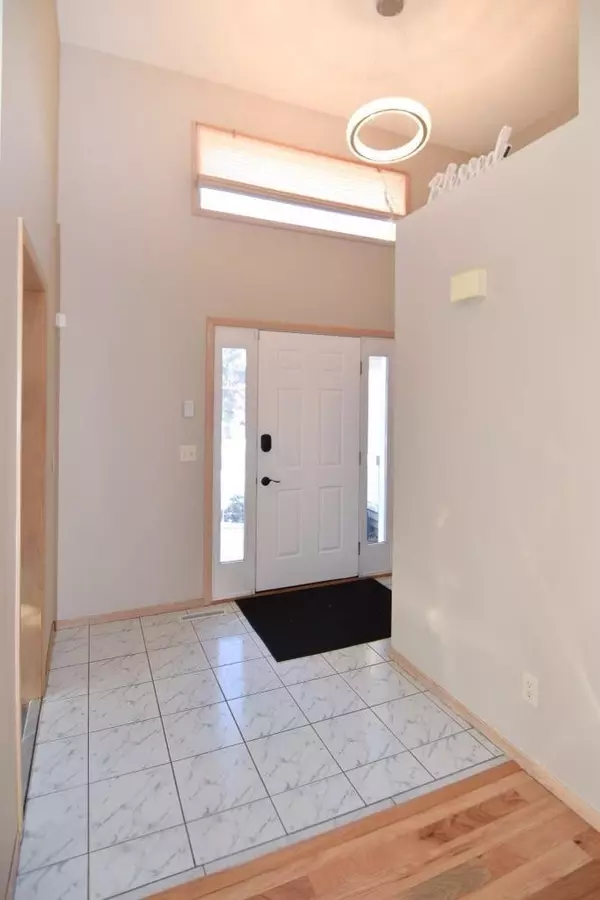$405,000
$399,900
1.3%For more information regarding the value of a property, please contact us for a free consultation.
4 Beds
2 Baths
2,523 SqFt
SOLD DATE : 01/28/2022
Key Details
Sold Price $405,000
Property Type Single Family Home
Sub Type Single Family Residence
Listing Status Sold
Purchase Type For Sale
Square Footage 2,523 sqft
Price per Sqft $160
Subdivision Autumn Woods
MLS Listing ID 6136669
Sold Date 01/28/22
Bedrooms 4
Full Baths 1
Three Quarter Bath 1
Year Built 1990
Annual Tax Amount $3,072
Tax Year 2021
Contingent None
Lot Size 0.260 Acres
Acres 0.26
Lot Dimensions TBD
Property Description
An amazing home located 6 blocks from the prestigious Blaine The Lakes community, a few miles from nationally recognized TPC golf course and the Blaine National Sports Center. The upper level has hardwood hickory flooring that's less than 1 year old. Just updated spacious kitchen has brand new top of the line LG appliances. The master bathroom has a spa-like feel to it with a skylight and an over sized Jacuzzi tub. Custom ceiling speakers adorn relaxing and cinematic listening experiences. The formal dining room features chandelier lighting with a dimmer option for entertaining or that private candle light feel. The relaxing family room features a gas fireplace perfect for movie nights. The home showcases a spacious bedroom that has a private attached office perfect for today's work from home lifestyle. Oversized garage has room for all your toys and storage needs. Custom designed landscaping with a yard that is backed up next to a private wooded area make your backyard summer BBQ fun.
Location
State MN
County Anoka
Zoning Residential-Single Family
Rooms
Basement Block, Brick/Mortar, Egress Window(s), Finished, Full, Sump Pump, Walkout, Wood
Dining Room Eat In Kitchen, Living/Dining Room, Separate/Formal Dining Room
Interior
Heating Forced Air, Fireplace(s)
Cooling Central Air
Fireplaces Number 1
Fireplaces Type Brick, Family Room, Gas
Fireplace Yes
Appliance Central Vacuum, Cooktop, Dishwasher, Disposal, Dryer, Exhaust Fan, Gas Water Heater, Water Filtration System, Microwave, Range, Refrigerator, Washer, Water Softener Owned
Exterior
Parking Features Attached Garage, Concrete, Garage Door Opener
Garage Spaces 2.0
Fence Chain Link
Pool None
Roof Type Age 8 Years or Less,Asphalt,Composition,Pitched
Building
Lot Description Tree Coverage - Light
Story Three Level Split
Foundation 1344
Sewer City Sewer/Connected, City Sewer - In Street
Water City Water/Connected
Level or Stories Three Level Split
Structure Type Brick/Stone,Fiber Cement,Shake Siding,Vinyl Siding
New Construction false
Schools
School District Anoka-Hennepin
Read Less Info
Want to know what your home might be worth? Contact us for a FREE valuation!
Our team is ready to help you sell your home for the highest possible price ASAP
"My job is to find and attract mastery-based agents to the office, protect the culture, and make sure everyone is happy! "







