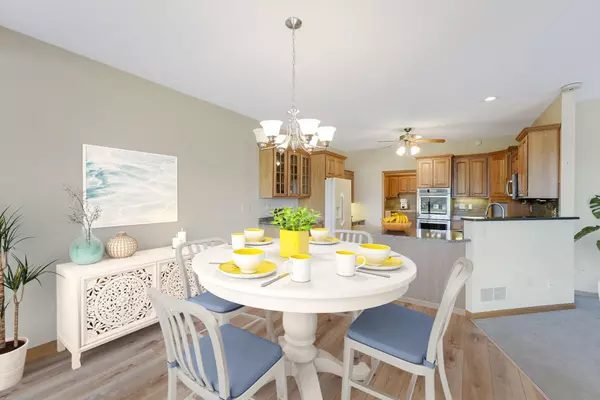$440,000
$439,000
0.2%For more information regarding the value of a property, please contact us for a free consultation.
4 Beds
3 Baths
3,418 SqFt
SOLD DATE : 02/01/2022
Key Details
Sold Price $440,000
Property Type Single Family Home
Sub Type Duplex
Listing Status Sold
Purchase Type For Sale
Square Footage 3,418 sqft
Price per Sqft $128
Subdivision Featherstone Ridge
MLS Listing ID 6127902
Sold Date 02/01/22
Bedrooms 4
Full Baths 3
HOA Fees $250/mo
Year Built 2001
Annual Tax Amount $4,752
Tax Year 2021
Contingent None
Lot Size 5,227 Sqft
Acres 0.12
Lot Dimensions 51X105
Property Description
Welcome to Featherstone Ridge! Rarely does one of these wonderful units hit the market…you'll want to schedule a viewing of this beautiful property right away! Perfect curb appeal with covered front porch sets the stage for welcoming guests into this warm & inviting home. Hard to find main level living combined with style, space, loads of natural light and the best pond views in the complex. Large private master suite, 2nd bedroom, full bath, great mudroom and open concept kitchen, dining, living and the best sunroom complete this spacious main level. Fully finished lower level walk-out with family room, two additional bedrooms, full bath and so much storage space provide over 3400sqft of lovely living space in this 4br/3bath home. Ample areas for everyone, everything & entertaining here is a delight! Extras include the double sided fireplace, double ovens, granite counters, quality cabinetry and a charming Hastings location. Please see full photos, 3D interactive tour and floorplan!
Location
State MN
County Dakota
Zoning Residential-Single Family
Rooms
Basement Block, Daylight/Lookout Windows, Finished, Walkout
Dining Room Informal Dining Room
Interior
Heating Forced Air
Cooling Central Air
Fireplaces Number 1
Fireplaces Type Two Sided, Gas, Living Room
Fireplace Yes
Appliance Cooktop, Dishwasher, Dryer, Microwave, Refrigerator, Wall Oven, Washer
Exterior
Garage Attached Garage
Garage Spaces 2.0
Waterfront false
Waterfront Description Pond
Parking Type Attached Garage
Building
Story One
Foundation 1610
Sewer City Sewer/Connected
Water City Water/Connected
Level or Stories One
Structure Type Vinyl Siding
New Construction false
Schools
School District Hastings
Others
HOA Fee Include Hazard Insurance,Maintenance Grounds,Lawn Care,Snow Removal
Restrictions Pets - Cats Allowed,Pets - Dogs Allowed,Rental Restrictions May Apply
Read Less Info
Want to know what your home might be worth? Contact us for a FREE valuation!

Our team is ready to help you sell your home for the highest possible price ASAP

"My job is to find and attract mastery-based agents to the office, protect the culture, and make sure everyone is happy! "






