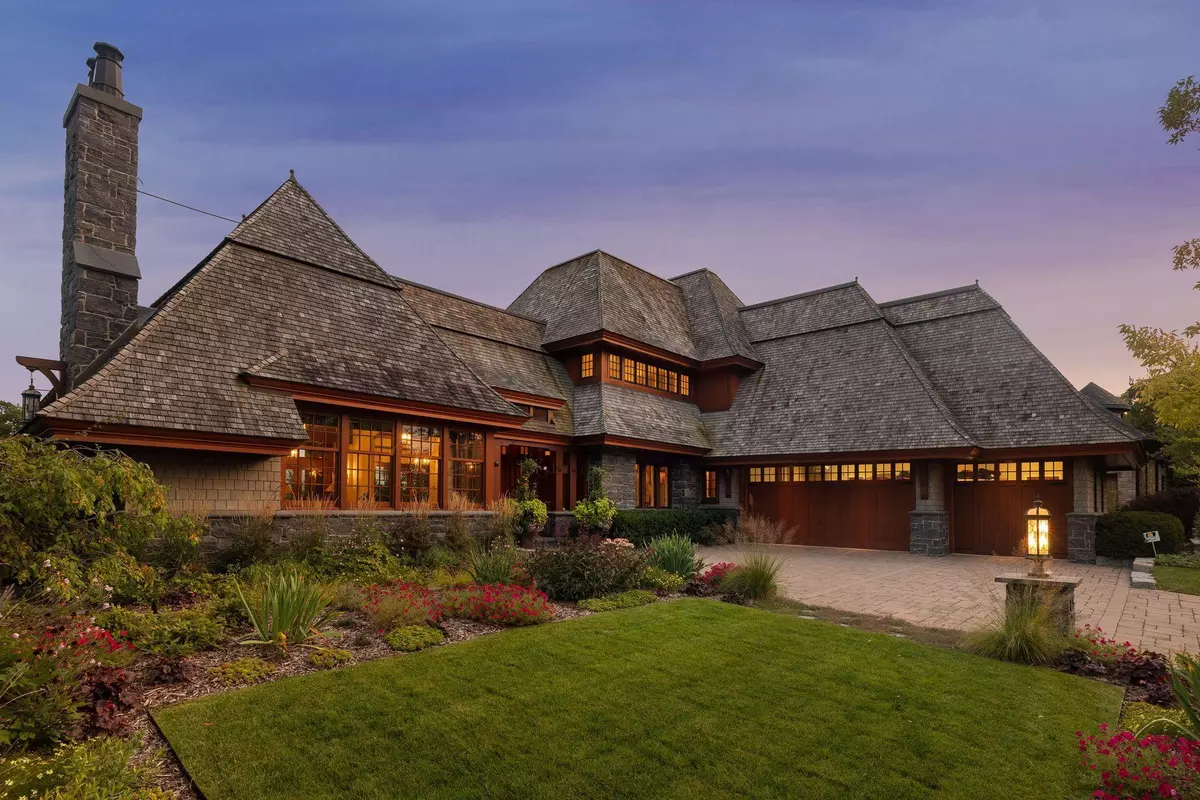$2,575,000
$2,795,000
7.9%For more information regarding the value of a property, please contact us for a free consultation.
3 Beds
4 Baths
4,973 SqFt
SOLD DATE : 02/01/2022
Key Details
Sold Price $2,575,000
Property Type Single Family Home
Sub Type Single Family Residence
Listing Status Sold
Purchase Type For Sale
Square Footage 4,973 sqft
Price per Sqft $517
Subdivision Locust Hills
MLS Listing ID 6107210
Sold Date 02/01/22
Bedrooms 3
Full Baths 1
Half Baths 1
Three Quarter Bath 2
HOA Fees $1,220/mo
Year Built 2007
Annual Tax Amount $31,459
Tax Year 2021
Contingent None
Lot Size 9,583 Sqft
Acres 0.22
Lot Dimensions NW105X90X96X105
Property Description
Enjoy private and scenic views of nature throughout this home offering southern exposure of Lake Minnetonka. Highlights include a floorplan that lends itself to easy entertaining as well as casual everyday life, a gourmet kitchen with all the bells and whistles, gorgeous detailed millwork and beams, Cumaru wood floors, laundry up and down, luxurious owner's suite with private balcony, dual upper level office, two-bedroom suites down as well as multiple outdoor spaces to enjoy the views. The Locust Hills community provides a suite of conveniences for a low maintenance lifestyle to include lawn care, snow removal, 2 miles of walking trails, clubhouse with pool and gathering spaces as well as deeded boat slips! 25' boat slip included!
Location
State MN
County Hennepin
Zoning Residential-Single Family
Body of Water Minnetonka
Rooms
Family Room Amusement/Party Room, Club House, Community Room, Other
Basement Finished, Full, Walkout
Dining Room Breakfast Area, Eat In Kitchen, Kitchen/Dining Room, Living/Dining Room, Separate/Formal Dining Room
Interior
Heating Forced Air
Cooling Central Air
Fireplaces Number 2
Fireplaces Type Family Room, Gas, Living Room, Wood Burning
Fireplace Yes
Appliance Cooktop, Dishwasher, Disposal, Dryer, Exhaust Fan, Microwave, Refrigerator, Trash Compactor, Wall Oven, Washer, Water Softener Owned
Exterior
Parking Features Attached Garage, Driveway - Other Surface, Garage Door Opener, Heated Garage
Garage Spaces 3.0
Pool Below Ground, Heated, Outdoor Pool, Shared
Waterfront Description Association Access,Deeded Access,Dock,Lake View,Shared
View Lake, South
Roof Type Pitched
Building
Story Two
Foundation 2290
Sewer City Sewer/Connected
Water City Water/Connected
Level or Stories Two
Structure Type Brick/Stone,Shake Siding,Wood Siding
New Construction false
Schools
School District Wayzata
Others
HOA Fee Include Dock,Lawn Care,Other,Professional Mgmt,Shared Amenities,Snow Removal
Restrictions Architecture Committee,Mandatory Owners Assoc,Other Covenants
Read Less Info
Want to know what your home might be worth? Contact us for a FREE valuation!

Our team is ready to help you sell your home for the highest possible price ASAP
"My job is to find and attract mastery-based agents to the office, protect the culture, and make sure everyone is happy! "






