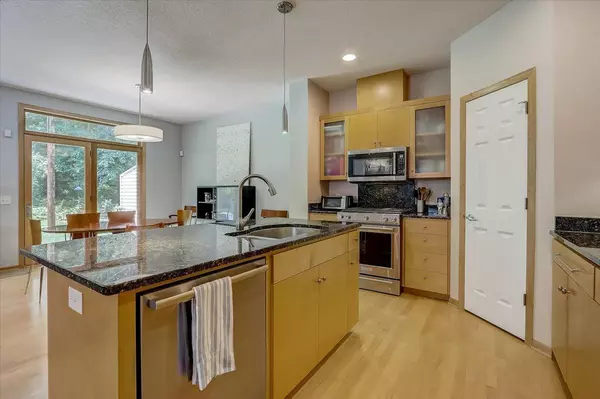$485,000
$495,000
2.0%For more information regarding the value of a property, please contact us for a free consultation.
3 Beds
4 Baths
2,367 SqFt
SOLD DATE : 02/04/2022
Key Details
Sold Price $485,000
Property Type Townhouse
Sub Type Townhouse Side x Side
Listing Status Sold
Purchase Type For Sale
Square Footage 2,367 sqft
Price per Sqft $204
Subdivision Deer Park West End
MLS Listing ID 6084695
Sold Date 02/04/22
Bedrooms 3
Full Baths 2
Half Baths 1
Three Quarter Bath 1
HOA Fees $175/mo
Year Built 2003
Annual Tax Amount $6,473
Tax Year 2021
Contingent None
Lot Size 1,742 Sqft
Acres 0.04
Lot Dimensions 33 X 58
Property Description
Beautiful sun-filled end-unit townhome! Nice finishes throughout including real solid maple hardwood floors & cabinetry. Open main level floor plan full of natural light & offering amazing private wooded views through oversized windows. Living room features cozy gas fireplace. Dining with access to brand-new deck! Kitchen with stainless-steel, granite, abundant storage including pantry closet, island with seating & more! Main level office & half bathroom. Upper level Master Suite with vaulted ceiling, amazing views, walk-in closet & luxurious private bathroom with separate shower, jetted tub & dual sinks. 2 more UL bedrooms, full BA & laundry! Lower level family room (or possible 4th BR), three-quarter bathroom & mudroom with access to the attached 2-car garage. Fabulous paver patio & brand-new deck perfect for lounging or entertaining outdoors & enjoying the view! Home is close to a wealth of amenities including parks, trails, schools, shopping, restaurants & more!
Location
State MN
County Ramsey
Zoning Residential-Single Family
Rooms
Basement Finished
Dining Room Informal Dining Room, Kitchen/Dining Room, Living/Dining Room
Interior
Heating Forced Air
Cooling Central Air
Fireplaces Number 1
Fireplaces Type Gas, Living Room, Stone
Fireplace Yes
Appliance Air-To-Air Exchanger, Dishwasher, Disposal, Dryer, Freezer, Humidifier, Gas Water Heater, Microwave, Range, Refrigerator, Washer
Exterior
Parking Features Attached Garage, Asphalt, Garage Door Opener
Garage Spaces 2.0
Building
Story Two
Foundation 929
Sewer City Sewer/Connected
Water City Water/Connected
Level or Stories Two
Structure Type Vinyl Siding
New Construction false
Schools
School District St. Paul
Others
HOA Fee Include Hazard Insurance,Lawn Care,Snow Removal
Restrictions Pets - Cats Allowed,Pets - Dogs Allowed
Read Less Info
Want to know what your home might be worth? Contact us for a FREE valuation!

Our team is ready to help you sell your home for the highest possible price ASAP

"My job is to find and attract mastery-based agents to the office, protect the culture, and make sure everyone is happy! "






