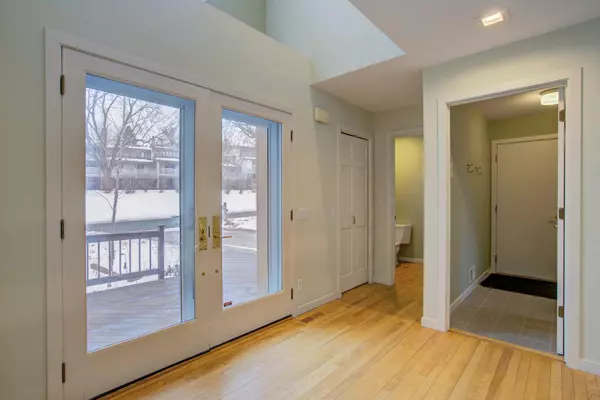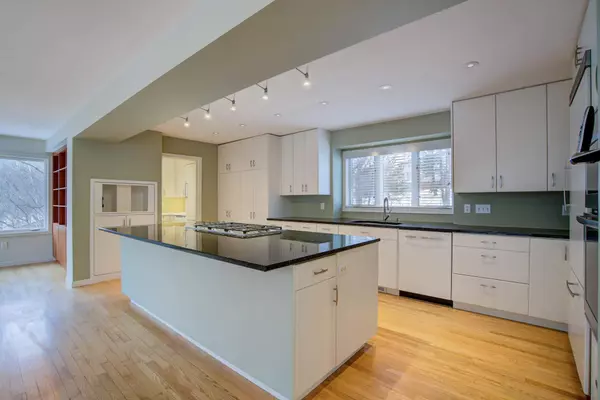$617,000
$550,000
12.2%For more information regarding the value of a property, please contact us for a free consultation.
2 Beds
3 Baths
3,171 SqFt
SOLD DATE : 02/11/2022
Key Details
Sold Price $617,000
Property Type Single Family Home
Sub Type Single Family Residence
Listing Status Sold
Purchase Type For Sale
Square Footage 3,171 sqft
Price per Sqft $194
Subdivision Kingslee Hills
MLS Listing ID 6139212
Sold Date 02/11/22
Bedrooms 2
Full Baths 2
Half Baths 1
Year Built 1992
Annual Tax Amount $6,795
Tax Year 2022
Contingent None
Lot Size 0.690 Acres
Acres 0.69
Lot Dimensions 146x214x53x177x104
Property Description
The loft could easily be transformed into a 3rd bedroom on upper level. There are 2 unfinished levels in this 5 level home with a potential of more bedrooms (loft and 4th and 5th levels) & bathroom (rough in on 4th). High end kitchen with top of the line appliances including Sub Zero refrigerator/freezer, 2 Wall Ovens, 2 Dishwashers, Huge Butler Pantry and loads of cabinet space. Large kitchen island with 6 burner cooktop. The kitchen/dining space is open to a den/library and walks out onto deck. 2 Large bedrooms on upper level. Owner ensuite has 2 walk in closets and separate tub & shower. Decks on two levels of the home that overlook wooded area with wild life. Laundry/mudroom off the garage and on the main. Hot tub is included on the 4th level under the garage. Living Room is on the 3rd level with full windows and allows tons of natural light and gas fpl. Driveway surface is Paver Blocks. Highland Hills ski area, Normandale Lake Park and trails. Easy access to freeways and shopping.
Location
State MN
County Hennepin
Zoning Residential-Single Family
Rooms
Basement Block, Daylight/Lookout Windows, Drain Tiled, Finished, Full, Partially Finished, Storage Space, Unfinished
Dining Room Breakfast Bar, Eat In Kitchen, Informal Dining Room, Kitchen/Dining Room
Interior
Heating Forced Air
Cooling Central Air
Fireplaces Number 1
Fireplaces Type Gas, Living Room
Fireplace Yes
Appliance Cooktop, Dishwasher, Disposal, Dryer, Humidifier, Gas Water Heater, Microwave, Refrigerator, Wall Oven, Washer
Exterior
Parking Features Attached Garage, Driveway - Other Surface, Garage Door Opener, Tuckunder Garage
Garage Spaces 3.0
Fence None
Roof Type Age Over 8 Years,Asphalt,Wood
Building
Lot Description Irregular Lot, Tree Coverage - Heavy, Underground Utilities
Story Four or More Level Split
Foundation 2639
Sewer City Sewer/Connected
Water City Water/Connected
Level or Stories Four or More Level Split
Structure Type Stucco
New Construction false
Schools
School District Bloomington
Read Less Info
Want to know what your home might be worth? Contact us for a FREE valuation!

Our team is ready to help you sell your home for the highest possible price ASAP
"My job is to find and attract mastery-based agents to the office, protect the culture, and make sure everyone is happy! "






