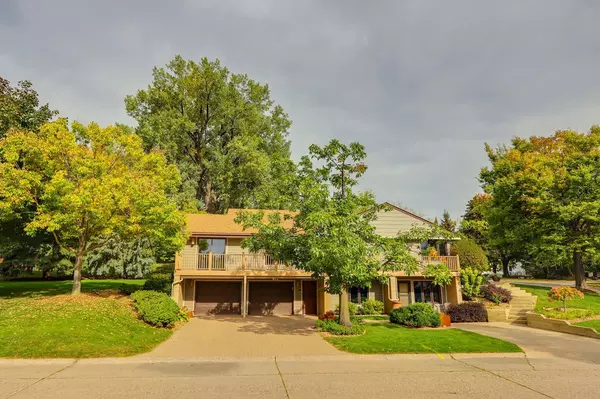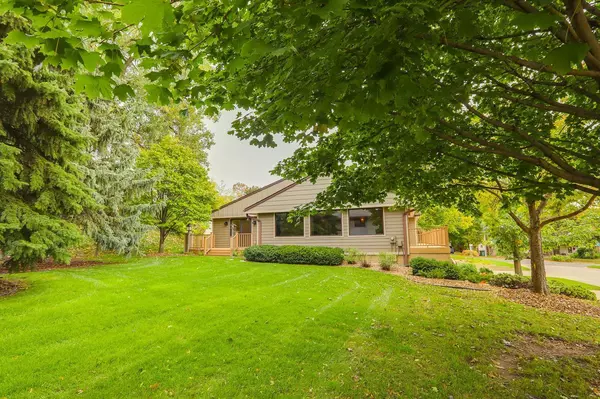$650,000
$699,000
7.0%For more information regarding the value of a property, please contact us for a free consultation.
6 Beds
3 Baths
3,605 SqFt
SOLD DATE : 02/17/2022
Key Details
Sold Price $650,000
Property Type Single Family Home
Sub Type Single Family Residence
Listing Status Sold
Purchase Type For Sale
Square Footage 3,605 sqft
Price per Sqft $180
Subdivision Bonnie View Heights
MLS Listing ID 6108995
Sold Date 02/17/22
Bedrooms 6
Full Baths 1
Three Quarter Bath 2
Year Built 1959
Annual Tax Amount $8,015
Tax Year 2021
Contingent None
Lot Size 10,454 Sqft
Acres 0.24
Lot Dimensions 75x139
Property Description
This 6 bedroom, meticulously cared for home on a beautifully landscaped oversized corner lot. You will be amazed by the ample space to entertain and spread out. A large owner's suite with deck access features a private bath with a roll-in shower, 2 closets, and a make-up vanity with a sink in its own separate room. Prefer to avoid steps? No problem! Take the elevator instead! The high quality elevator (w/ phone) provides easy access from the main floor to the lower level and the garage. The "6th bedroom" has direct access from the garage. Seller used this room as a personal hair salon so there is a sink in there giving you endless possibilities! Many updates including new carpet, new quartz kitchen counter and sink, fresh paint, and new lighting. Newer furnace, AC, water heater, stainless steel appliances, and washer/dryer. You'll love 2 maintenace-free decks, underground sprinklers, and much more! 324 sq ft porch not incl in total finished sq ft. OPEN HOUSE Sat 12/4 11am to 2pm
Location
State MN
County Hennepin
Zoning Residential-Single Family
Rooms
Basement Block, Egress Window(s), Finished, Full, Storage Space, Sump Pump, Walkout
Dining Room Living/Dining Room
Interior
Heating Forced Air
Cooling Central Air
Fireplaces Number 1
Fireplaces Type Electric, Family Room
Fireplace Yes
Appliance Cooktop, Dishwasher, Disposal, Dryer, Gas Water Heater, Microwave, Refrigerator, Wall Oven, Washer, Water Softener Owned
Exterior
Parking Features Driveway - Other Surface, Garage Door Opener, Paved, Tuckunder Garage
Garage Spaces 2.0
Roof Type Asphalt
Building
Lot Description Corner Lot, Tree Coverage - Medium
Story One
Foundation 3812
Sewer City Sewer - In Street
Water City Water/Connected
Level or Stories One
Structure Type Engineered Wood
New Construction false
Schools
School District St. Anthony-New Brighton
Read Less Info
Want to know what your home might be worth? Contact us for a FREE valuation!
Our team is ready to help you sell your home for the highest possible price ASAP
"My job is to find and attract mastery-based agents to the office, protect the culture, and make sure everyone is happy! "







