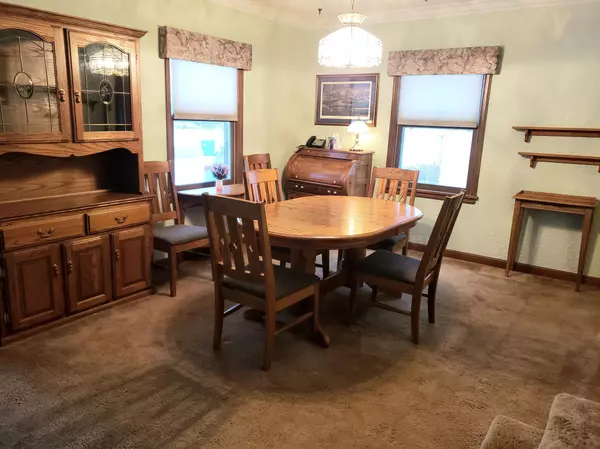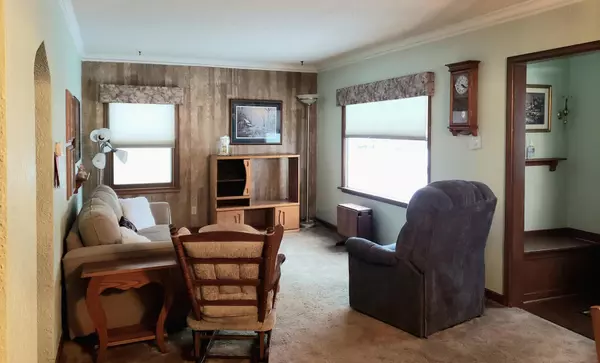$208,000
$174,850
19.0%For more information regarding the value of a property, please contact us for a free consultation.
2 Beds
2 Baths
1,504 SqFt
SOLD DATE : 02/22/2022
Key Details
Sold Price $208,000
Property Type Single Family Home
Sub Type Single Family Residence
Listing Status Sold
Purchase Type For Sale
Square Footage 1,504 sqft
Price per Sqft $138
Subdivision Irelands 1St Add
MLS Listing ID 6144367
Sold Date 02/22/22
Bedrooms 2
Three Quarter Bath 2
Year Built 1939
Annual Tax Amount $1,718
Tax Year 2021
Contingent None
Lot Size 6,534 Sqft
Acres 0.15
Lot Dimensions 50x131
Property Description
You'll want to capture a Rare Opportunity to own this roomy, well cared for Cape Cod with a large yard for gardening and a HUGE covered back deck for entertaining! Currently been in the same family for 58+yrs! This single family neighborhood is conveniently located within walking distance to all 3 schools, many parks & other conveniences! 3 levels finished with a huge recreation room in the lower level, could make a 3rd br. there. Large upper level with fir floors & room enough for 2. Solid hardwood floors under the carpets on the main. The kitchen has floor to ceiling beautiful solid oak raised panel cabinetry with glass to show off your finest china! C/A, owned water softener, ALL appliances stay; Microwave, DW, Stove, Ref, Disp, Washer, Dryer, extra Ref, upright Freezer. Extra cabinets in the lower level for entertaining along with a LG pantry, drain tiled for a dry bsmnt. Newly resurfaced blacktop driveway, vinyl siding, prof. spray foam insulated attic, updated windows & more!
Location
State MN
County Olmsted
Zoning Residential-Single Family
Rooms
Basement Block, Drain Tiled, Full, Partially Finished, Storage Space
Dining Room Living/Dining Room, Separate/Formal Dining Room
Interior
Heating Forced Air
Cooling Central Air
Fireplace No
Appliance Dishwasher, Disposal, Dryer, Exhaust Fan, Freezer, Gas Water Heater, Microwave, Range, Refrigerator, Washer, Water Softener Owned
Exterior
Parking Features Detached, Asphalt, Electric, Storage
Garage Spaces 1.0
Fence Chain Link, Partial, Wood
Roof Type Asphalt
Building
Lot Description Tree Coverage - Light
Story One and One Half
Foundation 752
Sewer City Sewer/Connected
Water City Water/Connected
Level or Stories One and One Half
Structure Type Vinyl Siding
New Construction false
Schools
Elementary Schools Ben Franklin
Middle Schools Willow Creek
High Schools Mayo
School District Rochester
Read Less Info
Want to know what your home might be worth? Contact us for a FREE valuation!
Our team is ready to help you sell your home for the highest possible price ASAP
"My job is to find and attract mastery-based agents to the office, protect the culture, and make sure everyone is happy! "







