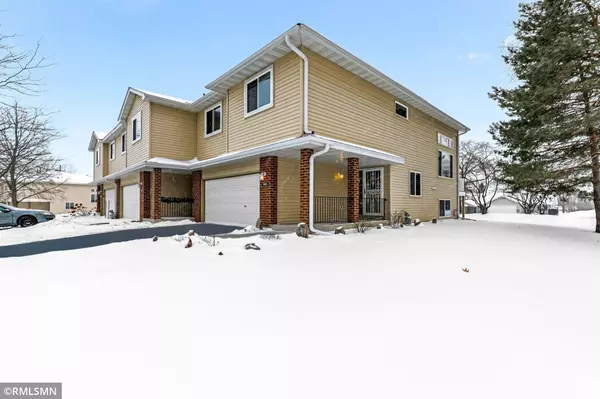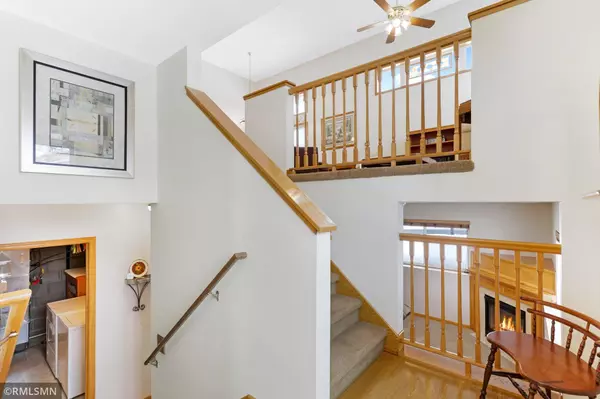$279,000
$269,900
3.4%For more information regarding the value of a property, please contact us for a free consultation.
2 Beds
3 Baths
1,644 SqFt
SOLD DATE : 02/25/2022
Key Details
Sold Price $279,000
Property Type Townhouse
Sub Type Townhouse Side x Side
Listing Status Sold
Purchase Type For Sale
Square Footage 1,644 sqft
Price per Sqft $169
Subdivision Traverse Pointe Add
MLS Listing ID 6139038
Sold Date 02/25/22
Bedrooms 2
Full Baths 1
Half Baths 1
Three Quarter Bath 1
HOA Fees $220/mo
Year Built 1998
Annual Tax Amount $2,692
Tax Year 2021
Contingent None
Lot Size 2,178 Sqft
Acres 0.05
Lot Dimensions 32X66
Property Description
Welcome to 7451 Braden Trail! The PRIDE of homeownership shows the moment you enter this immaculate, well cared for charming end unit townhouse. Once inside the home there is ample space in the entryway to create your own entryway organizer or wall storage unit. Original owners have made many updates and improvements including newer water heater and furnance in 2020, Bamboo flooring in kitchen, carpet in LL in 2016 and carpet in the upper level in 2014, fresh paint, Brand new composite OVERSIZED 9x23 outdoor deck installed in Nov,2021. Natural light and 15 ft ceilings make this home feel bright and spacious! The oversized primary bedroom features a suite with a walk-in closet, and a 3/4 bathroom. Another bedroom and full bathroom are located on the same level. In the LL tons of space to entertain and ADD A 3RD BEDROOM! LL also includes storage,gas fireplace,1/2 bath that is roughed in for shower. AMAZING location,close to HWY 52, parks,golf,MOA,ice skating,biking and walking trails.
Location
State MN
County Dakota
Zoning Residential-Single Family
Rooms
Basement Drain Tiled, Finished, Full, Storage Space
Dining Room Informal Dining Room
Interior
Heating Forced Air
Cooling Central Air
Fireplaces Number 1
Fireplaces Type Family Room, Gas
Fireplace Yes
Appliance Dishwasher, Dryer, Exhaust Fan, Gas Water Heater, Microwave, Range, Refrigerator, Washer
Exterior
Parking Features Attached Garage, Asphalt, Garage Door Opener
Garage Spaces 2.0
Fence None
Pool None
Roof Type Age 8 Years or Less,Asphalt
Building
Lot Description Corner Lot, Tree Coverage - Medium
Story Three Level Split
Foundation 1132
Sewer City Sewer/Connected
Water City Water/Connected
Level or Stories Three Level Split
Structure Type Brick/Stone,Vinyl Siding
New Construction false
Schools
School District Inver Grove Hts. Community Schools
Others
HOA Fee Include Maintenance Structure,Hazard Insurance,Lawn Care,Maintenance Grounds,Trash,Snow Removal
Restrictions Mandatory Owners Assoc,Pets - Cats Allowed,Pets - Dogs Allowed,Pets - Number Limit,Pets - Weight/Height Limit
Read Less Info
Want to know what your home might be worth? Contact us for a FREE valuation!

Our team is ready to help you sell your home for the highest possible price ASAP

"My job is to find and attract mastery-based agents to the office, protect the culture, and make sure everyone is happy! "






