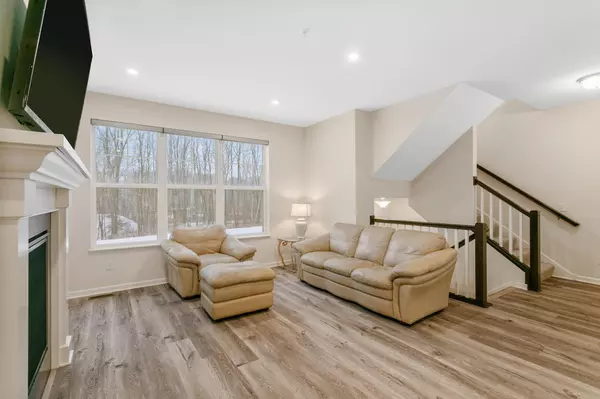$350,280
$359,900
2.7%For more information regarding the value of a property, please contact us for a free consultation.
3 Beds
3 Baths
1,932 SqFt
SOLD DATE : 03/11/2022
Key Details
Sold Price $350,280
Property Type Townhouse
Sub Type Townhouse Side x Side
Listing Status Sold
Purchase Type For Sale
Square Footage 1,932 sqft
Price per Sqft $181
Subdivision Woodland Cove 3Rd Add
MLS Listing ID 6134844
Sold Date 03/11/22
Bedrooms 3
Full Baths 1
Half Baths 1
Three Quarter Bath 1
HOA Fees $268/mo
Year Built 2020
Annual Tax Amount $2,817
Tax Year 2021
Contingent None
Lot Size 1,306 Sqft
Acres 0.03
Lot Dimensions 24x54
Property Description
Why wait for new construction? Come see this like-new construction in the coveted Woodland Cove neighborhood of Minnetrista. The main floor offers an open concept with spacious kitchen featuring quarts countertops, stainless steel appliances, soft close drawers, huge center island, pantry and adjacent dining space. The main level family room features a cozy fireplace, plenty of natural light from the large south facing windows. Upstairs you'll find the master suite which includes it's own private master bath featuring dual vanities, walk-in shower, and walk-in closet. Laundry, two more bedrooms, and a full bath are also found upstairs. The lower level features a large rec room that doubles as an office, den, or 4th non-conforming bedrooms. Enjoy the summer months sitting poolside at the community pool and club house.
Location
State MN
County Hennepin
Zoning Residential-Single Family
Rooms
Family Room Amusement/Party Room, Club House
Basement Daylight/Lookout Windows, Finished, Concrete
Dining Room Eat In Kitchen, Informal Dining Room
Interior
Heating Forced Air
Cooling Central Air
Fireplaces Number 1
Fireplaces Type Family Room, Gas
Fireplace Yes
Appliance Air-To-Air Exchanger, Dishwasher, Disposal, Dryer, Electric Water Heater, Humidifier, Microwave, Range, Refrigerator, Washer
Exterior
Garage Attached Garage, Asphalt, Garage Door Opener, Tuckunder Garage
Garage Spaces 2.0
Pool Below Ground, Heated, Outdoor Pool, Shared
Roof Type Age 8 Years or Less,Asphalt
Parking Type Attached Garage, Asphalt, Garage Door Opener, Tuckunder Garage
Building
Lot Description Tree Coverage - Light
Story More Than 2 Stories
Foundation 805
Sewer City Sewer/Connected
Water City Water/Connected
Level or Stories More Than 2 Stories
Structure Type Brick/Stone,Vinyl Siding
New Construction false
Schools
School District Westonka
Others
HOA Fee Include Hazard Insurance,Other,Professional Mgmt,Trash,Shared Amenities,Lawn Care
Restrictions Pets - Cats Allowed,Pets - Dogs Allowed,Pets - Number Limit
Read Less Info
Want to know what your home might be worth? Contact us for a FREE valuation!

Our team is ready to help you sell your home for the highest possible price ASAP

"My job is to find and attract mastery-based agents to the office, protect the culture, and make sure everyone is happy! "






