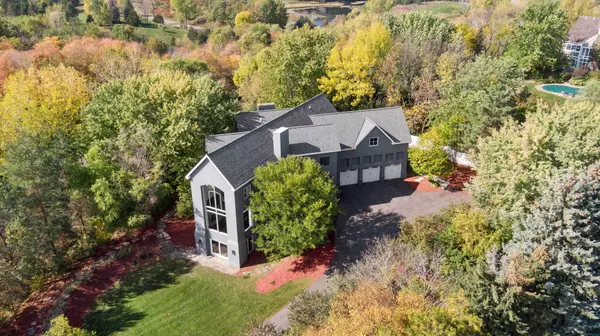$1,575,000
$1,575,000
For more information regarding the value of a property, please contact us for a free consultation.
4 Beds
4 Baths
5,597 SqFt
SOLD DATE : 03/21/2022
Key Details
Sold Price $1,575,000
Property Type Single Family Home
Sub Type Single Family Residence
Listing Status Sold
Purchase Type For Sale
Square Footage 5,597 sqft
Price per Sqft $281
Subdivision Hesse Farm
MLS Listing ID 6113107
Sold Date 03/21/22
Bedrooms 4
Full Baths 2
Half Baths 2
HOA Fees $104/ann
Year Built 1997
Annual Tax Amount $10,211
Tax Year 2021
Contingent None
Lot Size 3.650 Acres
Acres 3.65
Lot Dimensions irregular
Property Description
Set against a backdrop of towering pines, in the coveted Hesse Farms neighborhood, this impressive home has been completely remodeled. Sophisticated design, the highest-quality amenities & floor-to-ceiling windows come together to create gorgeous, sun-filled spaces perfect for relaxed, everyday living & entertaining. Enjoy a glass of wine in the sitting room or gather with friends in the lounge w/gas fireplace & granite bar. The family room enjoys a gas fireplace & walls of windows that overlook the pool. The gourmet kitchen was taken down to the studs & remodeled w/extensive custom cabinetry, professional ss SubZero & Viking appliances & heated tile flooring. There's also a main floor office & laundry. The upper-level houses 4 BRs, a convenient laundry & bonus room w/an exercise room. The lower level features a 2nd family room, game room & movie theatre! This private 3.64 acre property enjoys a heated, inground pool, hot tub & an outdoor living room w/a wood burning fireplace & bar.
Location
State MN
County Carver
Zoning Residential-Single Family
Rooms
Basement Drain Tiled, Finished, Sump Pump, Walkout
Dining Room Breakfast Bar, Breakfast Area, Eat In Kitchen, Informal Dining Room, Kitchen/Dining Room
Interior
Heating Forced Air, Radiant Floor
Cooling Central Air
Fireplaces Number 3
Fireplaces Type Amusement Room, Family Room, Gas, Living Room
Fireplace Yes
Appliance Air-To-Air Exchanger, Cooktop, Dishwasher, Disposal, Dryer, Humidifier, Gas Water Heater, Water Osmosis System, Microwave, Refrigerator, Wall Oven, Washer, Water Softener Owned
Exterior
Parking Features Attached Garage, Asphalt, Garage Door Opener, Insulated Garage
Garage Spaces 3.0
Fence Other
Pool Below Ground, Heated, Outdoor Pool
Roof Type Age Over 8 Years,Asphalt,Pitched
Building
Lot Description Irregular Lot, Tree Coverage - Heavy
Story Two
Foundation 1910
Sewer Private Sewer, Tank with Drainage Field
Water Well
Level or Stories Two
Structure Type Stucco
New Construction false
Schools
School District Eastern Carver County Schools
Others
HOA Fee Include Other,Shared Amenities,Snow Removal
Restrictions Architecture Committee,Mandatory Owners Assoc,Other Covenants
Read Less Info
Want to know what your home might be worth? Contact us for a FREE valuation!

Our team is ready to help you sell your home for the highest possible price ASAP
"My job is to find and attract mastery-based agents to the office, protect the culture, and make sure everyone is happy! "






