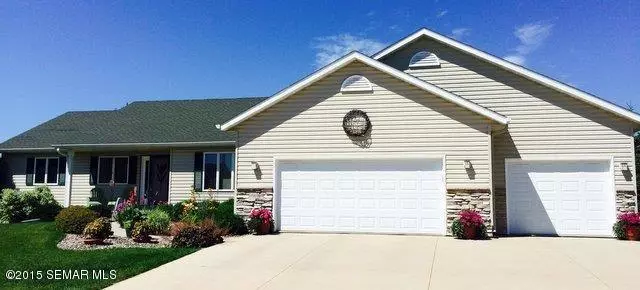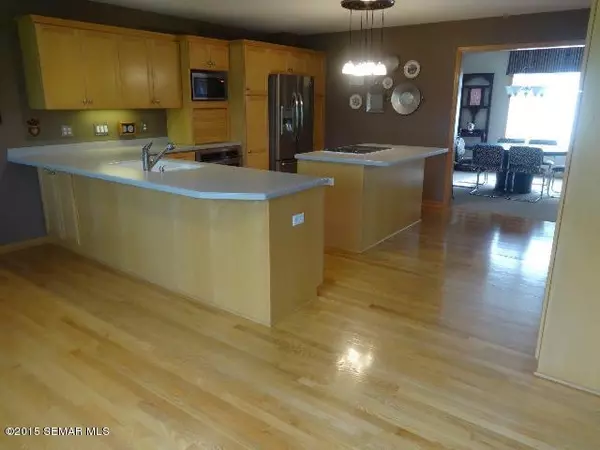$366,450
$372,900
1.7%For more information regarding the value of a property, please contact us for a free consultation.
4 Beds
3 Baths
3,448 SqFt
SOLD DATE : 11/19/2015
Key Details
Sold Price $366,450
Property Type Single Family Home
Sub Type Single Family Residence
Listing Status Sold
Purchase Type For Sale
Square Footage 3,448 sqft
Price per Sqft $106
Subdivision Eastwood Hills
MLS Listing ID 5107413
Sold Date 11/19/15
Bedrooms 4
Full Baths 1
Half Baths 1
Three Quarter Bath 1
Year Built 1998
Annual Tax Amount $4,224
Tax Year 2015
Contingent None
Lot Size 0.300 Acres
Acres 0.3
Lot Dimensions 64' x 227' x 212' x 184'
Property Description
Beautifully landscaped walkout rambler on the 8th hole of nearby golf course. This well maintained home has been pre-inspected and is occupied by the original owners. Extensive composite deck system - 3 season porch, covered deck, open deck - provide city skyline views and back door access to golf, cross country skiing and mountain bike trails. Main floor open concept living areas.
Location
State MN
County Olmsted
Rooms
Basement Block, Drainage System, Finished, Walkout
Dining Room Breakfast Area, Eat In Kitchen, Informal Dining Room, Other, Separate/Formal Dining Room
Interior
Heating Forced Air, Fireplace(s)
Cooling Central Air
Fireplaces Number 2
Fireplaces Type Gas
Fireplace Yes
Appliance Central Vacuum, Cooktop, Dishwasher, Disposal, Microwave, Refrigerator, Wall Oven, Water Softener Owned
Exterior
Parking Features Attached Garage, Concrete, Garage Door Opener
Garage Spaces 3.0
Roof Type Asphalt
Building
Lot Description Public Transit (w/in 6 blks), Corner Lot, Irregular Lot, On Golf Course, Property Adjoins Public Land, Tree Coverage - Light
Story Two
Foundation 1748
Sewer City Sewer/Connected
Water City Water/Connected
Level or Stories Two
Structure Type Brick/Stone
New Construction true
Schools
Elementary Schools Pinewood
Middle Schools Willow Creek
High Schools Mayo
School District Rochester
Others
Restrictions Architecture Committee,Other Bldg Restrictions,Other Covenants
Read Less Info
Want to know what your home might be worth? Contact us for a FREE valuation!
Our team is ready to help you sell your home for the highest possible price ASAP
"My job is to find and attract mastery-based agents to the office, protect the culture, and make sure everyone is happy! "







