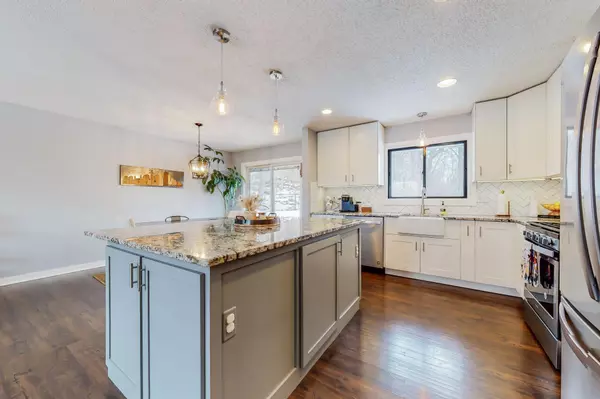$451,000
$379,900
18.7%For more information regarding the value of a property, please contact us for a free consultation.
3 Beds
3 Baths
1,754 SqFt
SOLD DATE : 03/31/2022
Key Details
Sold Price $451,000
Property Type Single Family Home
Sub Type Single Family Residence
Listing Status Sold
Purchase Type For Sale
Square Footage 1,754 sqft
Price per Sqft $257
Subdivision Crystal Lake Terrace
MLS Listing ID 6151754
Sold Date 03/31/22
Bedrooms 3
Full Baths 1
Half Baths 1
Three Quarter Bath 1
Year Built 1980
Annual Tax Amount $3,164
Tax Year 2021
Contingent None
Lot Size 0.340 Acres
Acres 0.34
Lot Dimensions 100x78x167x10x182
Property Description
Welcome to this wonderful 3 bedroom 3 bathroom home situated on a quiet cul-de-sac in Burnsville! This completely remodeled home features an open-concept main floor with high-end finishes throughout. Updates include brand new kitchen, bathrooms, flooring, custom railings, lighting, paint, trim, doors and more! You will love the gorgeous fully renovated kitchen with soft close cabinets, ss appliances, granite countertops, tile backsplash and huge center island - perfect for entertaining. Three bedrooms on one level w/ master bedroom ensuite. The lower level features a sizable family room, additional bathroom and flex space - great for an office, gym or play room. 2-car garage with heated workshop! New roof, furnace & AC. Step outside and enjoy the private wooded backyard with updated landscaping, deck and fence. Just a five minute walk to Crystal Lake & Tyacke Park. Award winning 196 school district. You won't want to miss this one!
Location
State MN
County Dakota
Zoning Residential-Single Family
Rooms
Basement Daylight/Lookout Windows, Finished, Partial
Dining Room Breakfast Area, Eat In Kitchen, Informal Dining Room, Kitchen/Dining Room, Living/Dining Room
Interior
Heating Forced Air
Cooling Central Air
Fireplaces Number 1
Fireplaces Type Living Room
Fireplace Yes
Appliance Dishwasher, Dryer, Microwave, Range, Refrigerator, Washer, Water Softener Owned
Exterior
Parking Features Attached Garage, Tuckunder Garage
Garage Spaces 2.0
Fence Chain Link, Full
Roof Type Asphalt
Building
Lot Description Tree Coverage - Medium
Story Split Entry (Bi-Level)
Foundation 1240
Sewer City Sewer/Connected
Water City Water/Connected
Level or Stories Split Entry (Bi-Level)
Structure Type Fiber Board,Wood Siding
New Construction false
Schools
School District Rosemount-Apple Valley-Eagan
Read Less Info
Want to know what your home might be worth? Contact us for a FREE valuation!
Our team is ready to help you sell your home for the highest possible price ASAP
"My job is to find and attract mastery-based agents to the office, protect the culture, and make sure everyone is happy! "







