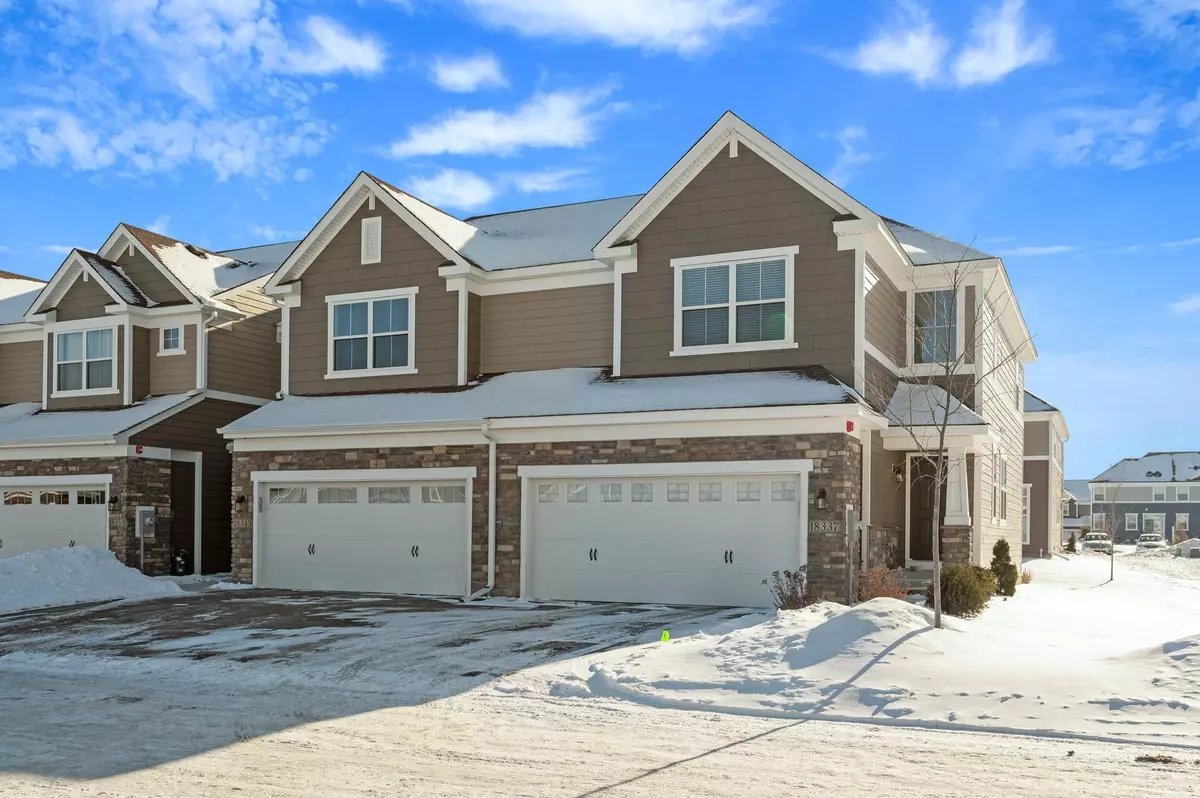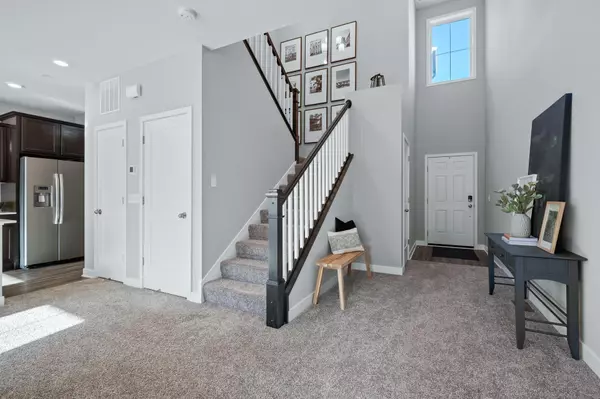$398,300
$389,900
2.2%For more information regarding the value of a property, please contact us for a free consultation.
3 Beds
3 Baths
1,819 SqFt
SOLD DATE : 03/31/2022
Key Details
Sold Price $398,300
Property Type Townhouse
Sub Type Townhouse Side x Side
Listing Status Sold
Purchase Type For Sale
Square Footage 1,819 sqft
Price per Sqft $218
Subdivision Avonlea 3Rd Add
MLS Listing ID 6142802
Sold Date 03/31/22
Bedrooms 3
Full Baths 2
Half Baths 1
HOA Fees $205/mo
Year Built 2019
Annual Tax Amount $3,860
Tax Year 2021
Contingent None
Lot Size 1,742 Sqft
Acres 0.04
Lot Dimensions 25x72
Property Description
FLEXIBLE CLOSING DATE! Like new, 3 bed, 3 bath, 2 car garage townhome with tons of upgrades at The
Commons of Avonlea in Lakeville. Walk into the vaulted foyer with a gorgeous open-railed staircase. The
open main level is great for entertaining with a gas fireplace, large island, convenient half bath, and
dining area that walks out to a large deck. The kitchen features all quartz counters, stepped cabinets,
a large pantry, stainless steel appliances including a gas stove with an elongated 5th burner for
griddles. Upstairs includes all 3 bedrooms, guest bath, and laundry room. The owner's suite includes a
huge walk-in closet and bath with a luxurious soaking tub and separate walk-in shower. The unfinished
basement is ready for you to create equity with a roughed-in bath and room for a fourth bedroom with an
egress window and family room. The neighborhood amenities include a spacious clubhouse with a party room
& exercise room with multiple cardio machines & weights.
Location
State MN
County Dakota
Zoning Residential-Single Family
Rooms
Family Room Amusement/Party Room, Club House, Exercise Room, Play Area
Basement Drain Tiled, Egress Window(s), Full, Concrete, Storage Space, Sump Pump, Unfinished
Dining Room Informal Dining Room
Interior
Heating Forced Air
Cooling Central Air
Fireplaces Number 1
Fireplaces Type Gas, Living Room, Stone
Fireplace Yes
Appliance Air-To-Air Exchanger, Dishwasher, Disposal, Dryer, Electric Water Heater, Humidifier, Microwave, Range, Refrigerator, Washer, Water Softener Owned
Exterior
Parking Features Attached Garage, Asphalt, Garage Door Opener
Garage Spaces 2.0
Roof Type Age 8 Years or Less,Asphalt,Pitched
Building
Lot Description Public Transit (w/in 6 blks), Zero Lot Line
Story Two
Foundation 780
Sewer City Sewer/Connected
Water City Water/Connected
Level or Stories Two
Structure Type Brick/Stone,Shake Siding,Vinyl Siding
New Construction false
Schools
School District Lakeville
Others
HOA Fee Include Maintenance Structure,Hazard Insurance,Lawn Care,Maintenance Grounds,Professional Mgmt,Recreation Facility,Trash,Shared Amenities,Lawn Care,Snow Removal
Restrictions Mandatory Owners Assoc,Pets - Cats Allowed,Pets - Dogs Allowed
Read Less Info
Want to know what your home might be worth? Contact us for a FREE valuation!
Our team is ready to help you sell your home for the highest possible price ASAP
"My job is to find and attract mastery-based agents to the office, protect the culture, and make sure everyone is happy! "







