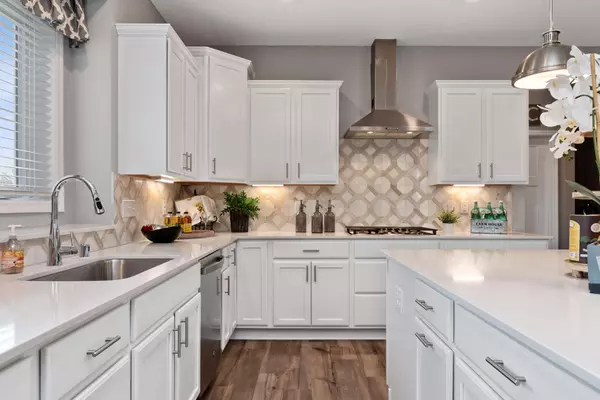$647,990
$649,990
0.3%For more information regarding the value of a property, please contact us for a free consultation.
4 Beds
4 Baths
3,026 SqFt
SOLD DATE : 04/08/2022
Key Details
Sold Price $647,990
Property Type Single Family Home
Sub Type Single Family Residence
Listing Status Sold
Purchase Type For Sale
Square Footage 3,026 sqft
Price per Sqft $214
Subdivision Summerlyn 8Th Add
MLS Listing ID 6099363
Sold Date 04/08/22
Bedrooms 4
Full Baths 2
Half Baths 1
Three Quarter Bath 1
HOA Fees $46/qua
Year Built 2021
Annual Tax Amount $600
Tax Year 2021
Contingent None
Lot Size 8,712 Sqft
Acres 0.2
Lot Dimensions 76x120x60x130
Property Description
HURRY - only a few homes remain. This will be our last new Summit Floorplan offered in Summerlyn. Open and spacious floorplan with a beautiful gourmet kitchen that features a large center island, bright and sunny great room with cozy fireplace, main floor study and convenient laundry room off the mudroom. Luxury Owner's suite with private owner's bath and walk in closet. 3 additional bedrooms up - 2 that share a jack and jill bath and a Junior suite with its own private bath. Large loft area! This home includes an oversized 3 car garage and overlooks a wetland/green space area! HURRY - don't miss out!
Pictures that are displayed are of a model home with the same floor plan. There is no 4 season porch on the subject home.
Location
State MN
County Dakota
Community Summerlyn
Zoning Residential-Single Family
Rooms
Basement Drain Tiled, Drainage System, Concrete, Sump Pump, Unfinished, Walkout
Dining Room Breakfast Bar, Kitchen/Dining Room, Separate/Formal Dining Room
Interior
Heating Forced Air
Cooling Central Air
Fireplaces Number 1
Fireplaces Type Family Room
Fireplace Yes
Exterior
Parking Features Attached Garage, Asphalt, Garage Door Opener
Garage Spaces 3.0
Pool Shared
Roof Type Age 8 Years or Less,Asphalt
Building
Story Two
Foundation 1462
Sewer City Sewer/Connected
Water City Water/Connected
Level or Stories Two
Structure Type Brick/Stone,Engineered Wood,Vinyl Siding
New Construction true
Schools
School District Lakeville
Others
HOA Fee Include Other,Professional Mgmt,Shared Amenities
Read Less Info
Want to know what your home might be worth? Contact us for a FREE valuation!

Our team is ready to help you sell your home for the highest possible price ASAP
"My job is to find and attract mastery-based agents to the office, protect the culture, and make sure everyone is happy! "






