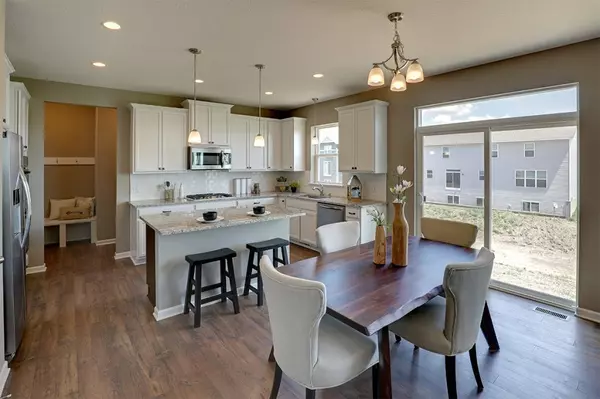$488,470
$488,470
For more information regarding the value of a property, please contact us for a free consultation.
3 Beds
3 Baths
2,246 SqFt
SOLD DATE : 04/25/2022
Key Details
Sold Price $488,470
Property Type Single Family Home
Sub Type Single Family Residence
Listing Status Sold
Purchase Type For Sale
Square Footage 2,246 sqft
Price per Sqft $217
Subdivision Ashwood
MLS Listing ID 6155320
Sold Date 04/25/22
Bedrooms 3
Full Baths 2
Half Baths 1
Year Built 2021
Tax Year 2021
Contingent None
Lot Size 0.300 Acres
Acres 0.3
Lot Dimensions 59x137x96x111
Property Description
Quick move in possible! Welcome to the Winston! This is one of our six smartly designed two-story floor plans constructed to suit any living style. Impressive lot sizes and no HOA. Home features include wide open layout, three upper level bedrooms and a large loft, upper level laundry, mud room, game room, granite countertops, stainless steel appliances, smart home technology, 3-car garage and much more! Close to parks, trails, retail, restaurants and fitness - plus easy access to 101. See you soon!
Location
State MN
County Wright
Community Ashwood
Zoning Residential-Single Family
Rooms
Basement Drain Tiled, Egress Window(s), Full, Concrete, Unfinished
Dining Room Eat In Kitchen, Informal Dining Room, Separate/Formal Dining Room
Interior
Heating Forced Air, Fireplace(s)
Cooling Central Air
Fireplaces Number 1
Fireplaces Type Family Room, Gas
Fireplace Yes
Appliance Air-To-Air Exchanger, Cooktop, Dishwasher, Exhaust Fan, Humidifier, Microwave
Exterior
Garage Attached Garage
Garage Spaces 3.0
Roof Type Asphalt
Parking Type Attached Garage
Building
Lot Description Sod Included in Price
Story Two
Foundation 988
Sewer City Sewer/Connected
Water City Water/Connected
Level or Stories Two
Structure Type Brick/Stone,Vinyl Siding
New Construction true
Schools
School District Elk River
Read Less Info
Want to know what your home might be worth? Contact us for a FREE valuation!

Our team is ready to help you sell your home for the highest possible price ASAP

"My job is to find and attract mastery-based agents to the office, protect the culture, and make sure everyone is happy! "






