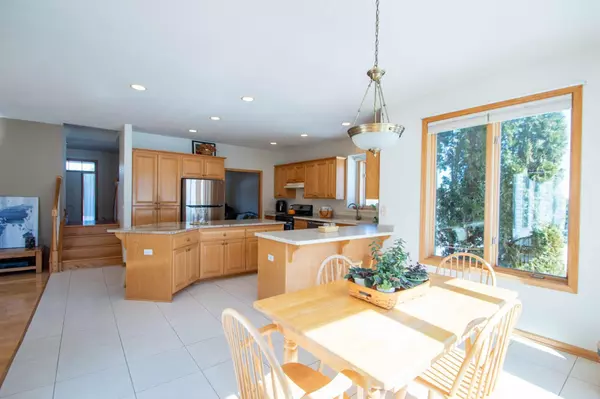$800,000
$775,000
3.2%For more information regarding the value of a property, please contact us for a free consultation.
5 Beds
5 Baths
3,625 SqFt
SOLD DATE : 04/27/2022
Key Details
Sold Price $800,000
Property Type Single Family Home
Sub Type Single Family Residence
Listing Status Sold
Purchase Type For Sale
Square Footage 3,625 sqft
Price per Sqft $220
Subdivision Lathrop Estates
MLS Listing ID 6165553
Sold Date 04/27/22
Bedrooms 5
Full Baths 2
Half Baths 1
Three Quarter Bath 1
Year Built 1998
Annual Tax Amount $4,830
Tax Year 2022
Contingent None
Lot Size 5.000 Acres
Acres 5.0
Lot Dimensions 563x464
Property Description
Enchanting, very private tree lined 5 acre Denmark Twp cul de sac home. Heated 2 1/2 sty 60x32 detached/heated garage/shop built by Klem & Son. Perfect for hobbies/RV etc+ half bath and future bonus room above. 4+ car heated attached garage too. Peaceful setting, yet easy access to all the twin cities has to offer. Open plan great rm & granite island kitchen plus office along with flex room. 4 beds up all w/walk in closets. Dreamy primary suite with spa bath. Flexible spaces w/sun filled rooms. Wrap around front porch along with large deck overlooking beautiful property. Many new Marvin Integrity windows ordered fall '21 for install upon their arrival. Why build when this home has all the options ready to go now... a perfect place to create your story & make it your very own. Enjoy serenity here!
Location
State MN
County Washington
Zoning Residential-Single Family
Rooms
Basement Daylight/Lookout Windows, Drain Tiled, Drainage System, Egress Window(s), Finished, Full, Concrete, Sump Pump
Dining Room Breakfast Bar, Breakfast Area, Eat In Kitchen, Informal Dining Room, Kitchen/Dining Room, Living/Dining Room, Separate/Formal Dining Room
Interior
Heating Forced Air
Cooling Central Air
Fireplace No
Appliance Dishwasher, Dryer, Exhaust Fan, Freezer, Gas Water Heater, Microwave, Other, Range, Refrigerator, Washer, Water Softener Owned
Exterior
Garage Attached Garage, Detached, Asphalt, Concrete, Garage Door Opener, Heated Garage, Insulated Garage, Multiple Garages, RV Access/Parking, Storage
Garage Spaces 7.0
Fence Other
Roof Type Age Over 8 Years,Asphalt
Parking Type Attached Garage, Detached, Asphalt, Concrete, Garage Door Opener, Heated Garage, Insulated Garage, Multiple Garages, RV Access/Parking, Storage
Building
Lot Description Tree Coverage - Medium
Story Two
Foundation 1400
Sewer Private Sewer, Tank with Drainage Field
Water Private, Well
Level or Stories Two
Structure Type Brick/Stone,Vinyl Siding
New Construction false
Schools
School District Hastings
Read Less Info
Want to know what your home might be worth? Contact us for a FREE valuation!

Our team is ready to help you sell your home for the highest possible price ASAP

"My job is to find and attract mastery-based agents to the office, protect the culture, and make sure everyone is happy! "






