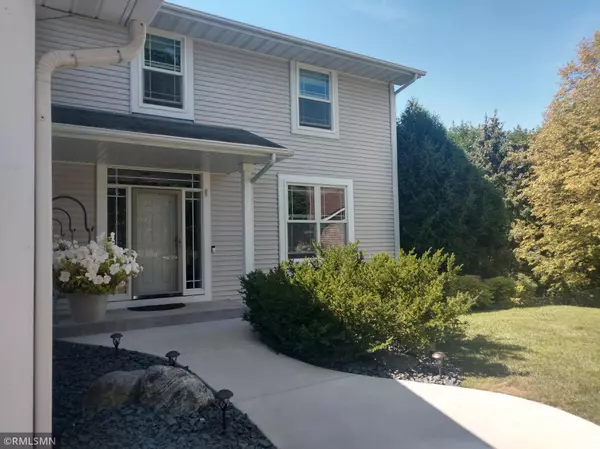$600,000
$595,000
0.8%For more information regarding the value of a property, please contact us for a free consultation.
4 Beds
4 Baths
2,680 SqFt
SOLD DATE : 04/29/2022
Key Details
Sold Price $600,000
Property Type Single Family Home
Sub Type Single Family Residence
Listing Status Sold
Purchase Type For Sale
Square Footage 2,680 sqft
Price per Sqft $223
Subdivision Plum Tree
MLS Listing ID 6164145
Sold Date 04/29/22
Bedrooms 4
Full Baths 2
Half Baths 1
Three Quarter Bath 1
HOA Fees $66/qua
Year Built 1998
Annual Tax Amount $5,413
Tax Year 2021
Contingent None
Lot Size 0.530 Acres
Acres 0.53
Lot Dimensions 52X224X245X157
Property Description
Beautifully maintained and updated home in high demand Plum Tree development. Custom built by Lundgren Bros. on a large cul-de-sac. Gorgeous kitchen with upgraded stainless steel appliances & granite countertops. Solid hickory hardwood floors, upgraded lighting fixtures, remodeled laundry room, finished walkout lower level. 3 bedrooms on the upper level. Beautiful vaulted Master Suite w/walk-in closet. Remodeled bathrooms with new vanity cabinets, granite countertops, and upgraded tiling. Replacement windows by Anderson. Upgraded water heater and water softener. Huge deck. Concrete walkout patio w/basketball hoop.
Rarely do you find a home in this perfect condition!
Private neighborhood pool, tennis court and park! Award winning Wayzata schools!
Location
State MN
County Hennepin
Zoning Residential-Single Family
Rooms
Basement Drain Tiled, Finished, Concrete, Storage Space, Sump Pump, Walkout
Dining Room Eat In Kitchen, Informal Dining Room, Separate/Formal Dining Room
Interior
Heating Forced Air
Cooling Central Air
Fireplaces Number 1
Fireplaces Type Electric, Family Room
Fireplace Yes
Appliance Air-To-Air Exchanger, Dishwasher, Disposal, Dryer, Humidifier, Gas Water Heater, Microwave, Range, Refrigerator, Washer, Water Softener Owned
Exterior
Garage Attached Garage, Garage Door Opener
Garage Spaces 3.0
Roof Type Asphalt
Parking Type Attached Garage, Garage Door Opener
Building
Story Two
Foundation 1152
Sewer City Sewer/Connected
Water City Water/Connected
Level or Stories Two
Structure Type Vinyl Siding
New Construction false
Schools
School District Wayzata
Others
HOA Fee Include Maintenance Grounds,Professional Mgmt,Shared Amenities
Read Less Info
Want to know what your home might be worth? Contact us for a FREE valuation!

Our team is ready to help you sell your home for the highest possible price ASAP

"My job is to find and attract mastery-based agents to the office, protect the culture, and make sure everyone is happy! "






