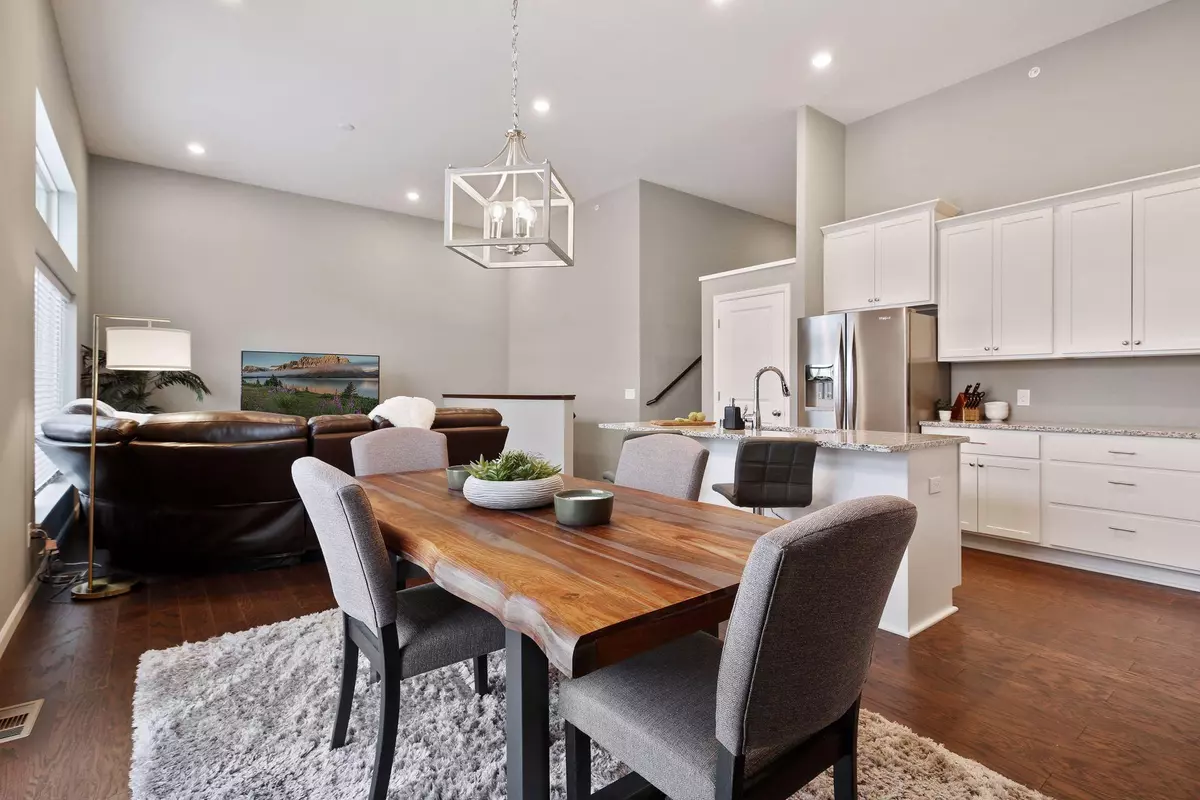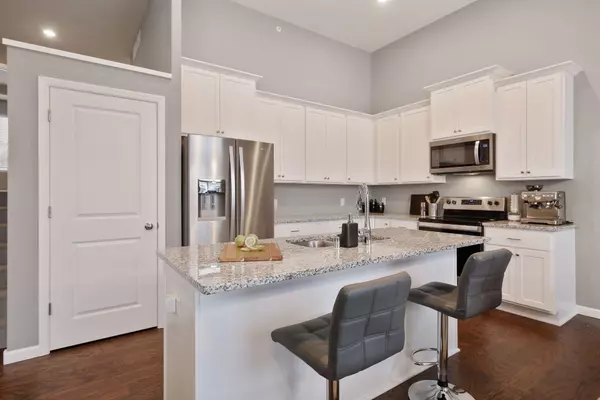$380,000
$375,000
1.3%For more information regarding the value of a property, please contact us for a free consultation.
3 Beds
3 Baths
2,100 SqFt
SOLD DATE : 05/02/2022
Key Details
Sold Price $380,000
Property Type Townhouse
Sub Type Townhouse Side x Side
Listing Status Sold
Purchase Type For Sale
Square Footage 2,100 sqft
Price per Sqft $180
Subdivision Harmony Parkview 2Nd Add
MLS Listing ID 6148179
Sold Date 05/02/22
Bedrooms 3
Full Baths 1
Three Quarter Bath 2
HOA Fees $230/mo
Year Built 2021
Annual Tax Amount $1
Tax Year 2021
Contingent None
Lot Size 1,742 Sqft
Acres 0.04
Lot Dimensions 30x62
Property Description
Why wait for new construction when this FRESH townhome is available NOW! This open concept home was
built in 2021 which features vaulted ceilings and gorgeous Luxury vinyl plank flooring. Entertain guests
while cooking in your gourmet kitchen with granite countertops or enjoy time outside on your deck off of
the dinning room. A large master bedroom with en suite bathroom and huge walk in closet. Laundry, 2nd
bedroom and bath also located upstairs for extra convenience! Many walking trails and parks nearby!
Enjoy time at the community club with large outdoor pool and fitness center!
Location
State MN
County Dakota
Zoning Residential-Single Family
Rooms
Family Room Club House, Community Room, Other
Basement Daylight/Lookout Windows, Drain Tiled, Drainage System, Egress Window(s), Finished, Full, Concrete, Storage Space, Sump Pump, Walkout
Dining Room Eat In Kitchen
Interior
Heating Forced Air
Cooling Central Air
Fireplace No
Appliance Air-To-Air Exchanger, Dishwasher, Disposal, Dryer, Gas Water Heater, Microwave, Range, Refrigerator, Washer
Exterior
Garage Attached Garage, Asphalt, Garage Door Opener, Other
Garage Spaces 2.0
Roof Type Age 8 Years or Less,Asphalt,Pitched
Parking Type Attached Garage, Asphalt, Garage Door Opener, Other
Building
Story Three Level Split
Foundation 1262
Sewer City Sewer/Connected
Water City Water/Connected
Level or Stories Three Level Split
Structure Type Brick/Stone,Engineered Wood,Vinyl Siding
New Construction false
Schools
School District Rosemount-Apple Valley-Eagan
Others
HOA Fee Include Maintenance Structure,Hazard Insurance,Lawn Care,Other,Maintenance Grounds,Parking,Professional Mgmt,Recreation Facility,Trash,Shared Amenities,Snow Removal
Restrictions Pets - Cats Allowed,Pets - Dogs Allowed,Pets - Number Limit
Read Less Info
Want to know what your home might be worth? Contact us for a FREE valuation!

Our team is ready to help you sell your home for the highest possible price ASAP

"My job is to find and attract mastery-based agents to the office, protect the culture, and make sure everyone is happy! "






