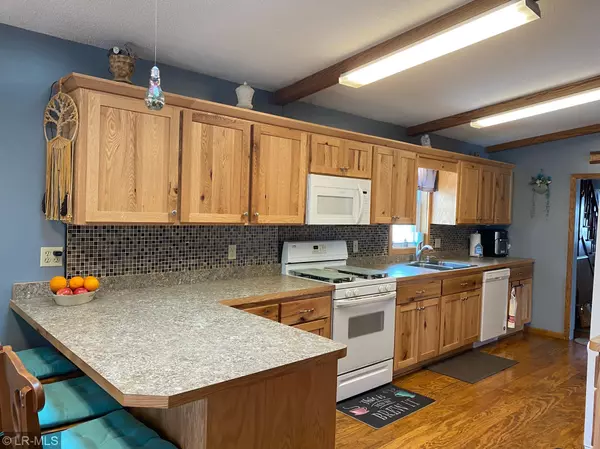$175,500
$169,900
3.3%For more information regarding the value of a property, please contact us for a free consultation.
4 Beds
2 Baths
1,672 SqFt
SOLD DATE : 05/13/2022
Key Details
Sold Price $175,500
Property Type Single Family Home
Sub Type Single Family Residence
Listing Status Sold
Purchase Type For Sale
Square Footage 1,672 sqft
Price per Sqft $104
Subdivision Original Evansville
MLS Listing ID 6164548
Sold Date 05/13/22
Bedrooms 4
Full Baths 2
Year Built 1904
Annual Tax Amount $1,335
Tax Year 2022
Contingent None
Lot Size 0.330 Acres
Acres 0.33
Lot Dimensions 122 x 120
Property Description
Great 4 bed, 2 bath home with updates! New siding, new windows, a kitchen upgrade and flooring all done in 2018! The kitchen upgrade includes custom made cabinets, new counter tops and new flooring. It's hard not to drawn to the open kitchen and dining room area with all the natural light pouring in through the skylight. Off the dining room, a deck opens up to the back where you can enjoy your morning coffee or grilling in the evenings. The basement is currently set up for a large "man cave" & storage room but could be finished into a family room area or more bedrooms. Maintenance-free roofing with the steel roof put on both the house and garage in 2010. The 15' x 23' garage will accommodate one vehicle or use it for your toys, additional storage or a workshop. This property features a double lot, so enjoy the extra space - whether it's the large yard you've been waiting for or if you want to add another garage, you have space to do so. One block from school. Book your showing today!
Location
State MN
County Douglas
Zoning Residential-Single Family
Rooms
Basement Full, Stone/Rock, Sump Pump, Walkout, Wood
Dining Room Kitchen/Dining Room
Interior
Heating Baseboard, Radiant
Cooling Window Unit(s)
Fireplace No
Appliance Dishwasher, Dryer, Electric Water Heater, Range, Refrigerator, Washer, Water Softener Owned
Exterior
Parking Features Detached
Garage Spaces 1.0
Fence None
Pool None
Roof Type Metal
Building
Lot Description Tree Coverage - Medium
Story Two
Foundation 1100
Sewer City Sewer/Connected
Water City Water/Connected
Level or Stories Two
Structure Type Vinyl Siding
New Construction false
Schools
School District Brandon-Evansville
Read Less Info
Want to know what your home might be worth? Contact us for a FREE valuation!
Our team is ready to help you sell your home for the highest possible price ASAP
"My job is to find and attract mastery-based agents to the office, protect the culture, and make sure everyone is happy! "







