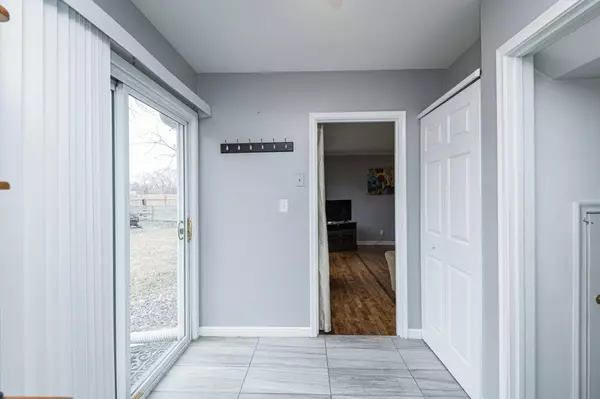$262,000
$230,000
13.9%For more information regarding the value of a property, please contact us for a free consultation.
3 Beds
2 Baths
2,268 SqFt
SOLD DATE : 05/16/2022
Key Details
Sold Price $262,000
Property Type Single Family Home
Sub Type Single Family Residence
Listing Status Sold
Purchase Type For Sale
Square Footage 2,268 sqft
Price per Sqft $115
Subdivision Homestead Add-Pt Torrens
MLS Listing ID 6167005
Sold Date 05/16/22
Bedrooms 3
Full Baths 2
Year Built 1946
Annual Tax Amount $2,114
Tax Year 2021
Contingent None
Lot Size 3,920 Sqft
Acres 0.09
Lot Dimensions 37x113x96x111
Property Description
This charming 3 bedroom/2 bath home not only will impress you with its location but also features some newer updates making it the perfect cozy place to call home! Located in a quiet neighborhood near Olmsted Medical Center Hospital, Rochester Community and Technical College, close proximity to downtown, and several trails and parks including the park right behind your very own backyard. Walking into this welcoming home you will notice the abundance of natural light from the large living room windows as well as throughout the entire home, gorgeous hardwood floors, updated kitchen with stainless appliances, vast amounts of storage throughout, and updated big ticket items including the water softener, water filtration system, sump pump, and washer/dryer. The large fenced in backyard includes a paved patio area as well as additional storage shed.
Location
State MN
County Olmsted
Zoning Residential-Single Family
Rooms
Basement Finished, Full, Storage Space, Sump Pump
Dining Room Eat In Kitchen, Kitchen/Dining Room
Interior
Heating Forced Air
Cooling Central Air
Fireplace No
Appliance Dishwasher, Disposal, Dryer, Gas Water Heater, Water Filtration System, Microwave, Range, Refrigerator, Washer, Water Softener Owned
Exterior
Parking Features Attached Garage, Concrete
Garage Spaces 1.0
Fence Full, Wood
Roof Type Asphalt
Building
Lot Description Public Transit (w/in 6 blks), Irregular Lot, Tree Coverage - Medium
Story One and One Half
Foundation 932
Sewer City Sewer/Connected
Water City Water/Connected
Level or Stories One and One Half
Structure Type Vinyl Siding
New Construction false
Schools
Elementary Schools Riverside Central
Middle Schools Kellogg
High Schools Century
School District Rochester
Read Less Info
Want to know what your home might be worth? Contact us for a FREE valuation!
Our team is ready to help you sell your home for the highest possible price ASAP
"My job is to find and attract mastery-based agents to the office, protect the culture, and make sure everyone is happy! "







