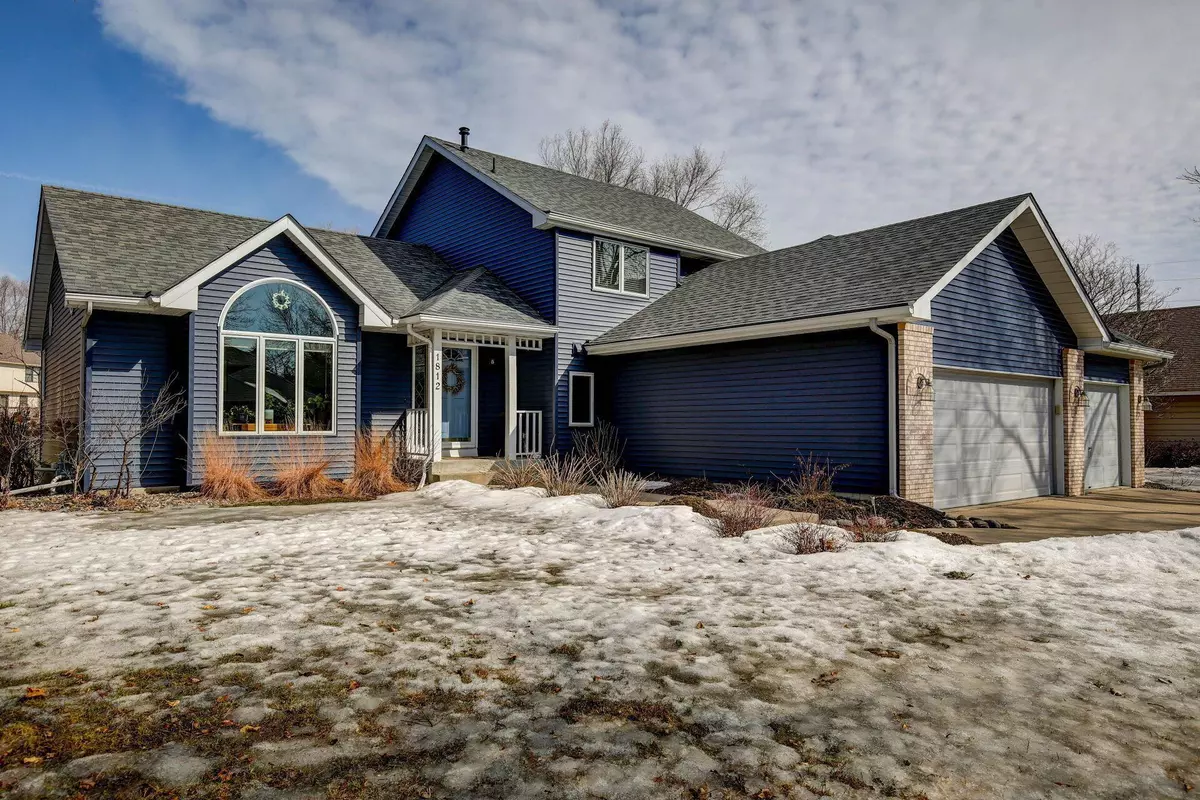$470,000
$425,000
10.6%For more information regarding the value of a property, please contact us for a free consultation.
3 Beds
3 Baths
2,141 SqFt
SOLD DATE : 05/20/2022
Key Details
Sold Price $470,000
Property Type Single Family Home
Sub Type Single Family Residence
Listing Status Sold
Purchase Type For Sale
Square Footage 2,141 sqft
Price per Sqft $219
Subdivision Grosse Pointe 4Th Add
MLS Listing ID 6153440
Sold Date 05/20/22
Bedrooms 3
Full Baths 1
Three Quarter Bath 2
Year Built 1993
Annual Tax Amount $3,762
Tax Year 2021
Contingent None
Lot Size 0.410 Acres
Acres 0.41
Lot Dimensions 136x180x86x150
Property Description
Wonderful home in a great location. This freshly decorated and updated home has a near-new exterior - siding, roof, and windows have all been replaced. The kitchen with a new tile backsplash and granite countertops will be the center of main-level activities. The open plan glides into the dining and living rooms. Two sets of French doors lead to over 550 square feet of deck that overlooks the backyard with its wildlife and greenery. The family room is two steps down and feels like part of the main floor. An office/den completes the rooms on the main floor. The upstairs floor features a large owner's suite with a beautifully coffered ceiling inset, plus a private bath and walk-in closet. Two additional bedrooms and a full bath round out this level. The lower level is unfinished and has plenty of space for you to add another bedroom and bath or an additional family room. Lookout windows make finishing easy for whatever use you have in mind.
Location
State MN
County Dakota
Zoning Residential-Single Family
Rooms
Basement Daylight/Lookout Windows, Drain Tiled, Egress Window(s), Partial, Sump Pump
Dining Room Informal Dining Room
Interior
Heating Forced Air
Cooling Central Air
Fireplaces Number 1
Fireplaces Type Family Room, Gas
Fireplace Yes
Appliance Dishwasher, Dryer, Exhaust Fan, Freezer, Microwave, Range, Refrigerator, Washer, Water Softener Owned
Exterior
Parking Features Attached Garage, Concrete
Garage Spaces 3.0
Fence None
Pool None
Roof Type Age 8 Years or Less,Asphalt
Building
Lot Description Irregular Lot, Tree Coverage - Light
Story Modified Two Story
Foundation 1408
Sewer City Sewer/Connected
Water City Water/Connected
Level or Stories Modified Two Story
Structure Type Brick/Stone,Vinyl Siding
New Construction false
Schools
School District Burnsville-Eagan-Savage
Read Less Info
Want to know what your home might be worth? Contact us for a FREE valuation!
Our team is ready to help you sell your home for the highest possible price ASAP
"My job is to find and attract mastery-based agents to the office, protect the culture, and make sure everyone is happy! "







