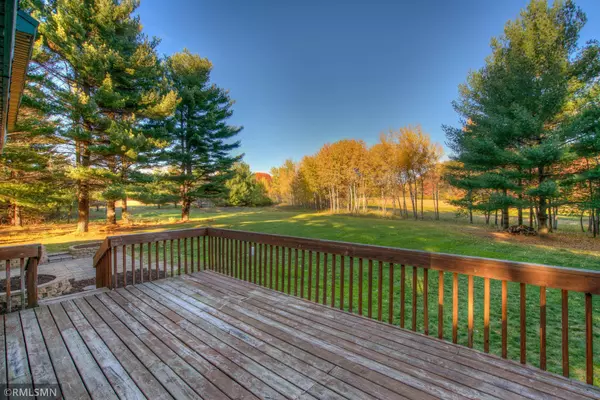$550,000
$449,900
22.2%For more information regarding the value of a property, please contact us for a free consultation.
4 Beds
3 Baths
1,750 SqFt
SOLD DATE : 05/20/2022
Key Details
Sold Price $550,000
Property Type Single Family Home
Sub Type Single Family Residence
Listing Status Sold
Purchase Type For Sale
Square Footage 1,750 sqft
Price per Sqft $314
Subdivision Wolf Ridge
MLS Listing ID 5717315
Sold Date 05/20/22
Bedrooms 4
Full Baths 1
Half Baths 1
Three Quarter Bath 1
Year Built 1999
Annual Tax Amount $3,132
Tax Year 2020
Contingent None
Lot Size 9.810 Acres
Acres 9.81
Lot Dimensions 330*1292
Property Description
Over the hill and through the woods to our secluded new home we go. Spectacular 10 acre lot filled with towering white pines and birch trees with a gorgeous pond in the back. Newly refinished hardwood floors on the main level with new carpet and fresh paint throughout. Walkout on your spacious deck on the main level or the paver patio on the lower level over looking a private backyard. Main floor vaulted ceilings and gas fireplace are very inviting. Kitchen is bright with new stainless steel appliances. Bathrooms are all updated. In addition to the 3 stall attached garage is a 36x48 pole barn with a concrete floor and 100 amp service. Steel roof on home will last a long time along with maintenance free siding and a new HE furnace, What are you waiting for? Come see this for yourselves.
Location
State MN
County Sherburne
Zoning Residential-Single Family
Rooms
Basement Crawl Space, Drain Tiled, Finished, Partial, Walkout
Dining Room Kitchen/Dining Room
Interior
Heating Forced Air
Cooling Central Air
Fireplaces Number 1
Fireplaces Type Gas, Living Room
Fireplace Yes
Appliance Dishwasher, Dryer, Gas Water Heater, Microwave, Range, Refrigerator, Washer, Water Softener Rented
Exterior
Garage Attached Garage, Gravel, Concrete, Heated Garage, Insulated Garage
Garage Spaces 3.0
Waterfront false
Waterfront Description Pond
Roof Type Metal,Pitched
Road Frontage No
Parking Type Attached Garage, Gravel, Concrete, Heated Garage, Insulated Garage
Building
Lot Description Tree Coverage - Heavy
Story Three Level Split
Foundation 1400
Sewer Private Sewer
Water Well
Level or Stories Three Level Split
Structure Type Brick/Stone,Vinyl Siding
New Construction false
Schools
School District Princeton
Read Less Info
Want to know what your home might be worth? Contact us for a FREE valuation!

Our team is ready to help you sell your home for the highest possible price ASAP

"My job is to find and attract mastery-based agents to the office, protect the culture, and make sure everyone is happy! "






