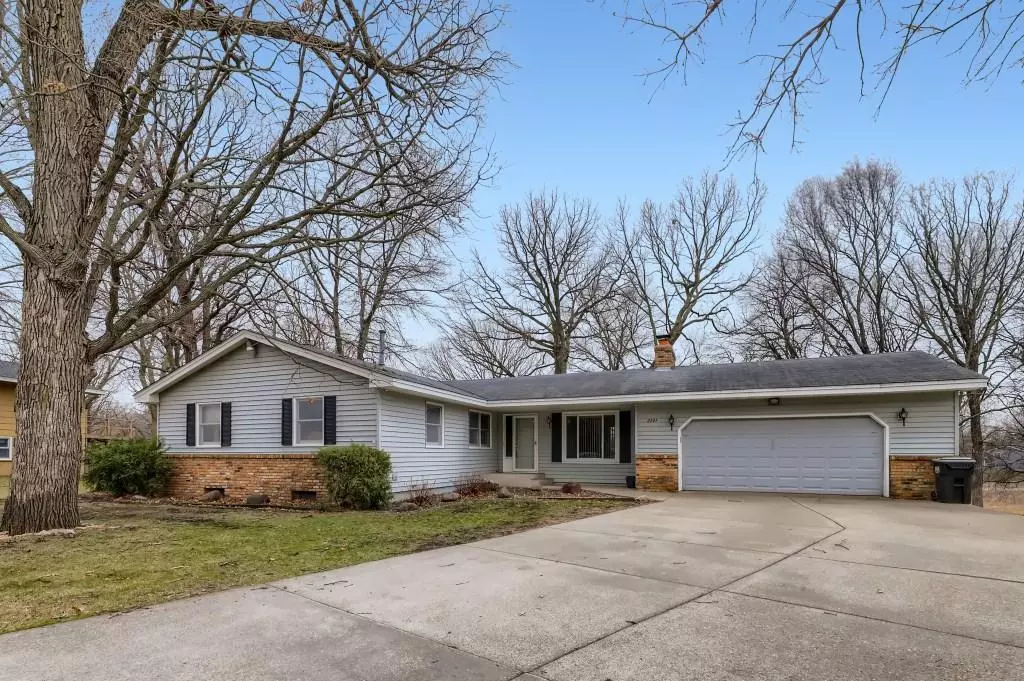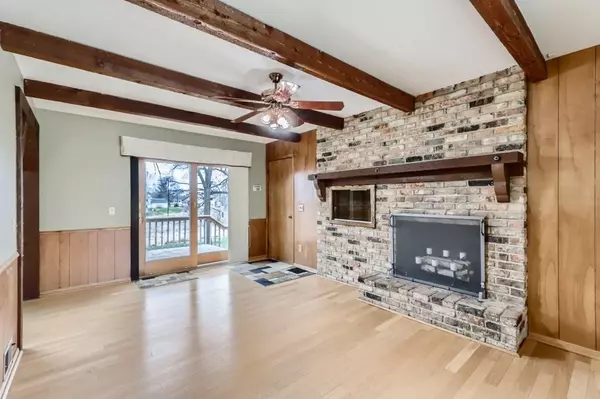$350,000
$325,000
7.7%For more information regarding the value of a property, please contact us for a free consultation.
3 Beds
2 Baths
2,650 SqFt
SOLD DATE : 05/26/2022
Key Details
Sold Price $350,000
Property Type Single Family Home
Sub Type Single Family Residence
Listing Status Sold
Purchase Type For Sale
Square Footage 2,650 sqft
Price per Sqft $132
Subdivision Red Oaks Manor 2Nd Add
MLS Listing ID 6181355
Sold Date 05/26/22
Bedrooms 3
Full Baths 1
Three Quarter Bath 1
Year Built 1968
Annual Tax Amount $2,973
Tax Year 2022
Contingent None
Lot Size 0.460 Acres
Acres 0.46
Lot Dimensions 99x194x127x169
Property Description
This L-shaped rambler home is situated in one of Andover’s most desirable neighborhood. 3 Bedrooms, walk-through bath, LR (with wood burning fireplace) and patio doors. Formal and informal dining with spacious kitchen grace the main level. Open staircase flows downstairs to a HUGE family room with gas fireplace, walkout and three quarter bath. Space offers potential for a 4th bedroom. Laundry room/utility room offers storage cabinets and additional space for multiple storage options. 1968 built home offers all the unique features of that era, built in linen closet with drawers in hallway, clothes chute, ceiling beams and minimal paneling. Deck and patio invite outdoor entertaining. Backyard is a peaceful sanctuary for nature’s finest. Spacious garage space and long concrete driveway. With parks, retail, highways and multiple dining opportunities nearby make this the perfect home
Location
State MN
County Anoka
Zoning Residential-Single Family
Rooms
Basement Block, Daylight/Lookout Windows, Finished, Other, Walkout
Dining Room Breakfast Bar, Breakfast Area, Eat In Kitchen, Informal Dining Room, Kitchen/Dining Room, Separate/Formal Dining Room
Interior
Heating Forced Air
Cooling Central Air
Fireplaces Number 2
Fireplaces Type Family Room, Gas, Living Room, Wood Burning
Fireplace Yes
Appliance Dishwasher, Disposal, Dryer, Gas Water Heater, Microwave, Range, Refrigerator, Washer, Water Softener Owned
Exterior
Garage Attached Garage, Concrete, Garage Door Opener
Garage Spaces 2.0
Roof Type Age Over 8 Years,Asphalt
Parking Type Attached Garage, Concrete, Garage Door Opener
Building
Lot Description Tree Coverage - Medium
Story One
Foundation 1434
Sewer City Sewer/Connected
Water Well
Level or Stories One
Structure Type Brick/Stone,Vinyl Siding
New Construction false
Schools
School District Anoka-Hennepin
Read Less Info
Want to know what your home might be worth? Contact us for a FREE valuation!

Our team is ready to help you sell your home for the highest possible price ASAP

"My job is to find and attract mastery-based agents to the office, protect the culture, and make sure everyone is happy! "






