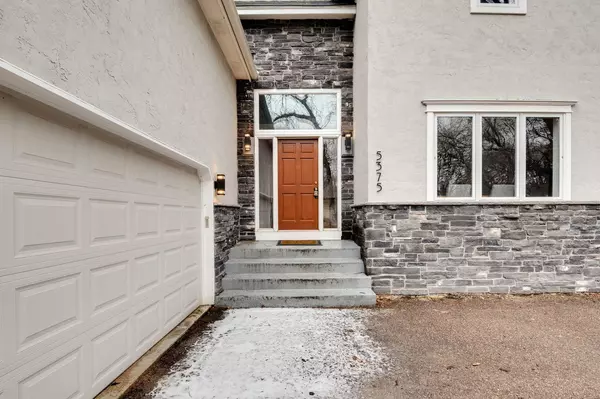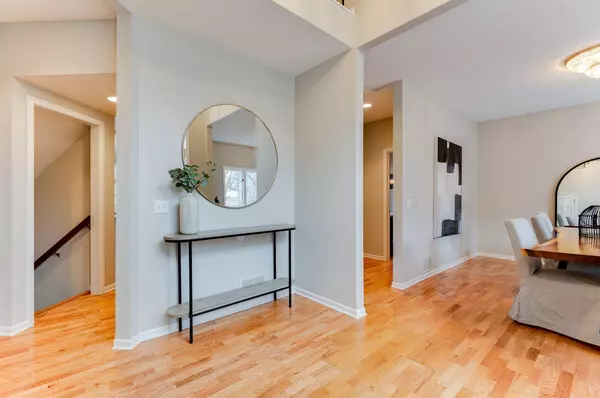$703,000
$725,000
3.0%For more information regarding the value of a property, please contact us for a free consultation.
4 Beds
4 Baths
3,387 SqFt
SOLD DATE : 06/06/2022
Key Details
Sold Price $703,000
Property Type Single Family Home
Sub Type Single Family Residence
Listing Status Sold
Purchase Type For Sale
Square Footage 3,387 sqft
Price per Sqft $207
Subdivision Shady Hills
MLS Listing ID 6149610
Sold Date 06/06/22
Bedrooms 4
Full Baths 2
Half Baths 2
Year Built 1992
Annual Tax Amount $6,144
Tax Year 2021
Contingent None
Lot Size 0.690 Acres
Acres 0.69
Lot Dimensions 90 x 294 x 140 x 284
Property Description
Exquisite home situated on a private, wooded lot! The 2-story foyer welcomes you in & ushers you through to the formal dining room, living area, & adjoining kitchen; an ideal home for entertaining! The masterfully updated eat-in kitchen is where you'll want to spend all of your time w/family & friends. It features marble tiled backsplash, SS appliances, all new wine & coffee bar, & a stunning quartz, waterfall-edge kitchen island. Upstairs you will find 4 bedrooms & 2 bathrooms. The fully renovated primary suite will be your place of rest & rejuvenation. It boasts a stunning coffered-accent wall, beautiful chandelier set in a tray ceiling, & large picture windows that overlook the private backyard. The ensuite bathroom impresses w/a soaking tub, elegant tile, double vanity, & large walk in closet. The lower level offers even more finished space w/a family room, rec room & ½ bath. Many more renovations to see in this gorgeous home! Close to Excelsior's charming shops & Lake Minnetonka.
Location
State MN
County Hennepin
Zoning Residential-Single Family
Rooms
Basement Block, Daylight/Lookout Windows, Drain Tiled, Egress Window(s), Finished, Full, Storage Space, Sump Pump
Dining Room Breakfast Bar, Breakfast Area, Eat In Kitchen, Informal Dining Room, Separate/Formal Dining Room
Interior
Heating Ductless Mini-Split, Forced Air
Cooling Central Air, Ductless Mini-Split
Fireplaces Number 2
Fireplaces Type Family Room, Living Room, Wood Burning
Fireplace Yes
Appliance Dishwasher, Dryer, Exhaust Fan, Freezer, Gas Water Heater, Microwave, Range, Refrigerator, Washer, Water Softener Owned
Exterior
Parking Features Attached Garage, Asphalt, Garage Door Opener
Garage Spaces 2.0
Roof Type Asphalt
Building
Lot Description Irregular Lot, Tree Coverage - Medium
Story Two
Foundation 985
Sewer City Sewer/Connected
Water City Water/Connected
Level or Stories Two
Structure Type Brick/Stone,Stucco,Wood Siding
New Construction false
Schools
School District Minnetonka
Read Less Info
Want to know what your home might be worth? Contact us for a FREE valuation!
Our team is ready to help you sell your home for the highest possible price ASAP
"My job is to find and attract mastery-based agents to the office, protect the culture, and make sure everyone is happy! "







