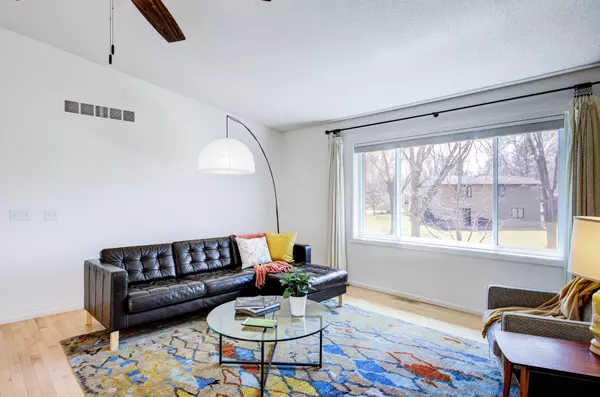$484,000
$419,900
15.3%For more information regarding the value of a property, please contact us for a free consultation.
4 Beds
2 Baths
2,227 SqFt
SOLD DATE : 06/10/2022
Key Details
Sold Price $484,000
Property Type Single Family Home
Sub Type Single Family Residence
Listing Status Sold
Purchase Type For Sale
Square Footage 2,227 sqft
Price per Sqft $217
Subdivision Deerwood Meadows 2
MLS Listing ID 6178721
Sold Date 06/10/22
Bedrooms 4
Full Baths 1
Three Quarter Bath 1
Year Built 1981
Annual Tax Amount $4,018
Tax Year 2021
Contingent None
Lot Size 0.270 Acres
Acres 0.27
Lot Dimensions 92x125x92x129
Property Description
Beautifully updated 4 level walk-out home with very nice finishes & lots of natural sunlight. Wonderful neighborhood with endless walking trails, parks (blocks from Zachary Playfields), one block from Schmidt Lake. Private fenced backyard, large side deck for entertaining & dining. Beautifully updated bathrooms, master bath
with newer skylight. Newer windows throughout, hardwood floors on main and upper level. Inviting wood burning fireplace on lower level. Updated stair railings, recently painted interior, huge garage with tons of storage! Wonderful home...
Location
State MN
County Hennepin
Zoning Residential-Single Family
Rooms
Basement Drain Tiled, Sump Pump, Walkout
Dining Room Eat In Kitchen, Separate/Formal Dining Room
Interior
Heating Forced Air
Cooling Central Air
Fireplaces Number 1
Fireplaces Type Brick, Living Room, Wood Burning
Fireplace Yes
Appliance Cooktop, Dryer, Microwave, Refrigerator, Wall Oven, Washer, Water Softener Owned
Exterior
Garage Attached Garage, Concrete, Garage Door Opener, Insulated Garage
Garage Spaces 2.0
Fence Full, Wood
Roof Type Age Over 8 Years,Asphalt
Parking Type Attached Garage, Concrete, Garage Door Opener, Insulated Garage
Building
Lot Description Tree Coverage - Medium
Story Four or More Level Split
Foundation 1224
Sewer City Sewer/Connected
Water City Water/Connected
Level or Stories Four or More Level Split
Structure Type Brick/Stone,Fiber Cement,Wood Siding
New Construction false
Schools
School District Robbinsdale
Read Less Info
Want to know what your home might be worth? Contact us for a FREE valuation!

Our team is ready to help you sell your home for the highest possible price ASAP

"My job is to find and attract mastery-based agents to the office, protect the culture, and make sure everyone is happy! "






