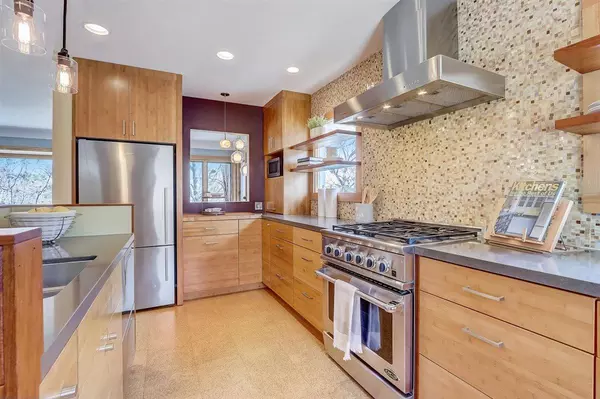$650,000
$575,000
13.0%For more information regarding the value of a property, please contact us for a free consultation.
4 Beds
2 Baths
2,309 SqFt
SOLD DATE : 06/13/2022
Key Details
Sold Price $650,000
Property Type Single Family Home
Sub Type Single Family Residence
Listing Status Sold
Purchase Type For Sale
Square Footage 2,309 sqft
Price per Sqft $281
Subdivision M P Johnsons Ardmore
MLS Listing ID 6189122
Sold Date 06/13/22
Bedrooms 4
Full Baths 1
Three Quarter Bath 1
Year Built 1955
Annual Tax Amount $5,917
Tax Year 2022
Contingent None
Lot Size 7,840 Sqft
Acres 0.18
Lot Dimensions 50x144x55x149
Property Description
Absolutely stunning renovated rambler full of character & high-end custom features! Across from Grass Lake for gorgeous views! Kitchen remodel completed on DIY “Kitchen Renovations” & custom backyard patio & landscaping on HGTV “Landscape Smart”. Eco-friendly kitchen features a reclaimed teak island & shelving, bamboo cabinetry, mosaic glass tile backsplash, Cambria countertops, top of the line Fisher & Paykel appliances, reverse osmosis & more! Beautifully refinished hardwood floors sweep the entry, dining & living rooms. Big windows provide stellar views, cozy up in front of the gas fireplace & enjoy company with the open floor plan. 3 BRs & a full BA remodeled in 2012. A wealth of custom built-ins throughout! LL family room with wood-burning fireplace, backyard access, views of lake, plus 4th bedroom or office with built-in bookshelves, three-quarter bathroom, laundry & more. New AC & filtration system 2021, washer/dryer 2021, gutters with covers 2011, roof 2010, too much to list!
Location
State MN
County Hennepin
Zoning Residential-Single Family
Rooms
Basement Daylight/Lookout Windows, Egress Window(s), Finished, Full, Walkout
Dining Room Informal Dining Room, Living/Dining Room
Interior
Heating Forced Air
Cooling Central Air
Fireplaces Number 2
Fireplaces Type Family Room, Gas, Living Room, Wood Burning
Fireplace Yes
Appliance Dishwasher, Disposal, Dryer, Exhaust Fan, Humidifier, Water Osmosis System, Range, Refrigerator, Tankless Water Heater, Washer, Water Softener Owned
Exterior
Garage Attached Garage, Concrete, Garage Door Opener, Tuckunder Garage
Garage Spaces 1.0
Parking Type Attached Garage, Concrete, Garage Door Opener, Tuckunder Garage
Building
Story One
Foundation 1285
Sewer City Sewer/Connected
Water City Water/Connected
Level or Stories One
Structure Type Brick/Stone,Vinyl Siding
New Construction false
Schools
School District Minneapolis
Read Less Info
Want to know what your home might be worth? Contact us for a FREE valuation!

Our team is ready to help you sell your home for the highest possible price ASAP

"My job is to find and attract mastery-based agents to the office, protect the culture, and make sure everyone is happy! "






