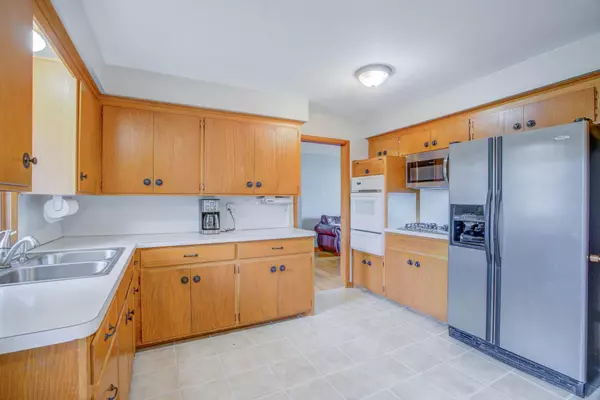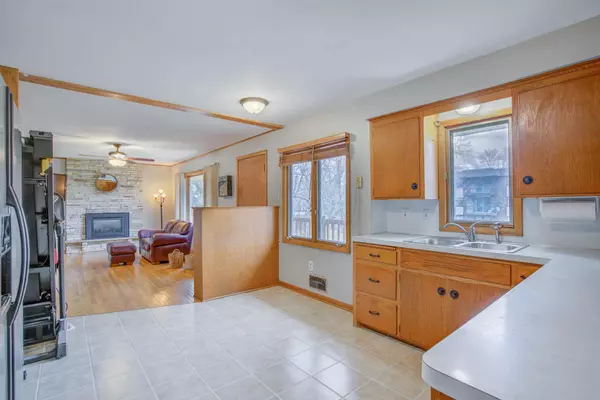$350,000
$319,900
9.4%For more information regarding the value of a property, please contact us for a free consultation.
4 Beds
3 Baths
1,948 SqFt
SOLD DATE : 06/16/2022
Key Details
Sold Price $350,000
Property Type Single Family Home
Sub Type Single Family Residence
Listing Status Sold
Purchase Type For Sale
Square Footage 1,948 sqft
Price per Sqft $179
Subdivision Winnetka Gardens
MLS Listing ID 6176421
Sold Date 06/16/22
Bedrooms 4
Full Baths 1
Half Baths 1
Three Quarter Bath 1
Year Built 1962
Annual Tax Amount $3,744
Tax Year 2022
Contingent None
Lot Size 9,147 Sqft
Acres 0.21
Lot Dimensions 86x102x85x113
Property Description
Spacious Rambler with separate lower level suite with 2nd kitchen, bath, bed, & family room! This home is set at the end of a road on a large lot in a great location in New Hope! The main floor boasts a formal living room & dining room w/ built ins, plus the large kitchen & a main floor family room with gas fireplace! Three bedrooms on this main level & the main bed has ensuite 1/2 bath! Hardwood floors throughout, big front window, attached 2 car garage, new stove, fridge, & disposal in kitchen, plus renovated balcony off the kitchen! The LL holds the fully equipped suite with separate entrance & spacious entryway leading to the 2nd kitchen w/ fridge, stove, sink, dining space! LL family room with wood fireplace, a 3/4 bath & sizable bedroom! LL also holds a flex room, and the large storage/utility space. Huge updates include 5 year old Furnace, A/C, and water heater and newly updated electrical box! Great location, lots of sq ft, and fabulous separate LL suite!!
Location
State MN
County Hennepin
Zoning Residential-Single Family
Rooms
Basement Finished, Full, Walkout
Dining Room Breakfast Area, Separate/Formal Dining Room
Interior
Heating Forced Air
Cooling Central Air
Fireplaces Number 2
Fireplaces Type Family Room, Gas, Wood Burning
Fireplace Yes
Appliance Cooktop, Disposal, Dryer, Exhaust Fan, Freezer, Microwave, Range, Refrigerator, Wall Oven, Washer, Water Softener Rented
Exterior
Parking Features Attached Garage, Concrete, Garage Door Opener
Garage Spaces 2.0
Roof Type Age Over 8 Years,Asphalt
Building
Lot Description Public Transit (w/in 6 blks), Irregular Lot
Story One
Foundation 1094
Sewer City Sewer/Connected
Water City Water/Connected
Level or Stories One
Structure Type Brick/Stone,Stucco
New Construction false
Schools
School District Robbinsdale
Read Less Info
Want to know what your home might be worth? Contact us for a FREE valuation!

Our team is ready to help you sell your home for the highest possible price ASAP

"My job is to find and attract mastery-based agents to the office, protect the culture, and make sure everyone is happy! "






