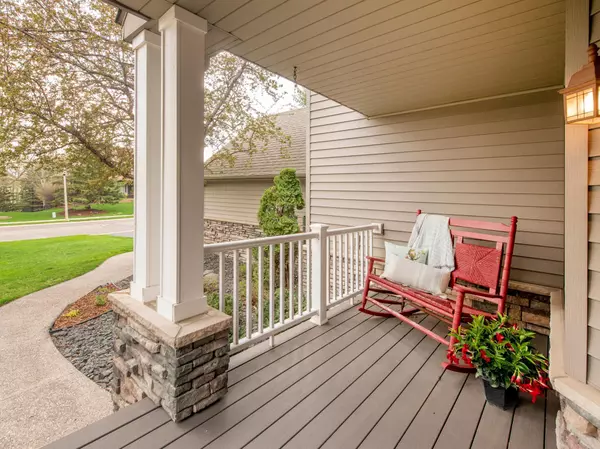$555,000
$499,700
11.1%For more information regarding the value of a property, please contact us for a free consultation.
4 Beds
3 Baths
3,217 SqFt
SOLD DATE : 06/15/2022
Key Details
Sold Price $555,000
Property Type Single Family Home
Sub Type Single Family Residence
Listing Status Sold
Purchase Type For Sale
Square Footage 3,217 sqft
Price per Sqft $172
Subdivision Oak Crest Ridge
MLS Listing ID 6192612
Sold Date 06/15/22
Bedrooms 4
Full Baths 2
Three Quarter Bath 1
Year Built 1997
Annual Tax Amount $4,574
Tax Year 2022
Contingent None
Lot Size 0.310 Acres
Acres 0.31
Lot Dimensions 65x157
Property Description
Sought after premier neighborhood near Oak Marsh golf course. Cardinal-built home with Andersen windows, steel siding (2012), custom cabinetry & solid doors. Updated kitchen, solid surface countertops, stainless appliances, large center island adjoins cozy hearth room, with 1 of 3 fireplaces. Main floor hardwood floors lead out to a cedar-lined screen porch with views of a private wooded backyard, and lower stamped concrete patio & upper area with an impressive iron firepit. Three bedrooms on the upper level with owner's area suite. Spacious family room with stone fireplace and double doors to 4th bedroom. Handy laundry & 3/4 bath near the garage entrance. The lower level is finished with a large amusement room (could be a theater room), storage closet, and mechanical room. So much to see here - a rare opportunity to snap this one up!
Location
State MN
County Washington
Zoning Residential-Single Family
Rooms
Basement Drain Tiled, Finished, Partial, Concrete, Sump Pump
Dining Room Kitchen/Dining Room
Interior
Heating Forced Air
Cooling Central Air
Fireplaces Number 2
Fireplaces Type Amusement Room, Family Room, Free Standing, Gas, Living Room, Stone
Fireplace Yes
Appliance Air-To-Air Exchanger, Dishwasher, Disposal, Dryer, Gas Water Heater, Microwave, Range, Refrigerator, Washer, Water Softener Owned
Exterior
Parking Features Attached Garage, Asphalt, Garage Door Opener
Garage Spaces 3.0
Fence None
Pool None
Roof Type Age Over 8 Years,Asphalt,Pitched
Building
Story Modified Two Story
Foundation 2069
Sewer City Sewer/Connected
Water City Water/Connected
Level or Stories Modified Two Story
Structure Type Brick/Stone,Steel Siding
New Construction false
Schools
School District North St Paul-Maplewood
Read Less Info
Want to know what your home might be worth? Contact us for a FREE valuation!

Our team is ready to help you sell your home for the highest possible price ASAP
"My job is to find and attract mastery-based agents to the office, protect the culture, and make sure everyone is happy! "






