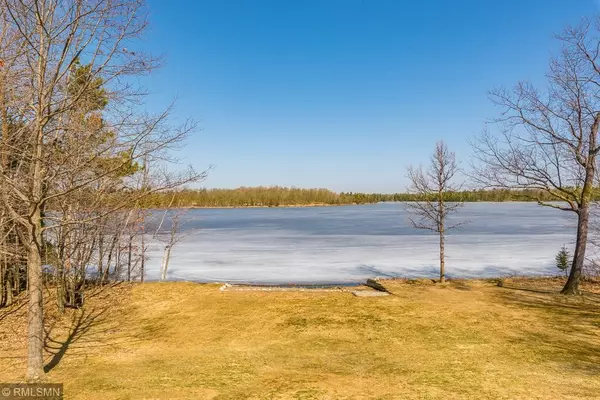$1,100,000
$1,095,000
0.5%For more information regarding the value of a property, please contact us for a free consultation.
4 Beds
4 Baths
3,900 SqFt
SOLD DATE : 07/01/2022
Key Details
Sold Price $1,100,000
Property Type Single Family Home
Sub Type Single Family Residence
Listing Status Sold
Purchase Type For Sale
Square Footage 3,900 sqft
Price per Sqft $282
MLS Listing ID 5732996
Sold Date 07/01/22
Bedrooms 4
Full Baths 2
Three Quarter Bath 2
Year Built 1978
Annual Tax Amount $5,750
Tax Year 2021
Contingent None
Lot Size 2.080 Acres
Acres 2.08
Lot Dimensions 146x317x195x276 +back
Property Description
THIS PROPERTY WAS SOLD TO A FAMILY MEMBER AND MAY NOT REFLECT CURRENT MARKET CONDITIONS REGARDING SALES PRICE.
Located just 2 hours from The Cities, this 4+ BR 4 bath lake home offers level elevation to 146' of shoreline, a nice sand beach to play on and plenty of room for entertaining w/ 3,900 sf of living space! Enjoy…breathtaking views through walls of lakeside glass; cathedral log-beamed ceilings, T&G knotty Cedar interior; gas stone fireplace; hardwood floors; dry bar-abundant cabinetry; huge lakeside cathedral sunroom; 24x18 deck-unobstructed lake views; eat-in kitchen/breakfast bar/adjoining dining-sitting area; classic wood-burning split-stone fireplace; sleeping loft bunkroom; full walkout lower level featuring a family room, two bedrooms plus a sleeping nook, two baths and a huge lakeside hot tub room with 2nd kitchen & gathering area with access to the lakeside patio! You will appreciate the two detached garages: 40x28 triple (w/ heated workshop) and a 20x24 garage.
Location
State MN
County Crow Wing
Zoning Shoreline
Body of Water Bay
Rooms
Basement Block, Egress Window(s), Finished, Full, Walkout
Dining Room Breakfast Bar, Breakfast Area, Eat In Kitchen, Informal Dining Room
Interior
Heating Forced Air, Radiant Floor
Cooling Central Air
Fireplaces Number 2
Fireplaces Type Family Room, Gas, Living Room, Stone, Wood Burning
Fireplace Yes
Appliance Central Vacuum, Dishwasher, Disposal, Dryer, Electric Water Heater, Fuel Tank - Owned, Microwave, Range, Refrigerator, Washer, Water Softener Owned
Exterior
Garage Detached, Asphalt, Concrete, Garage Door Opener, Heated Garage, Insulated Garage, Multiple Garages
Garage Spaces 5.0
Waterfront true
Waterfront Description Lake Front
View Lake, North, Panoramic
Roof Type Asphalt,Pitched
Road Frontage No
Parking Type Detached, Asphalt, Concrete, Garage Door Opener, Heated Garage, Insulated Garage, Multiple Garages
Building
Lot Description Tree Coverage - Heavy, Tree Coverage - Medium
Story One and One Half
Foundation 1824
Sewer Private Sewer, Tank with Drainage Field
Water Drilled, Private, Well
Level or Stories One and One Half
Structure Type Cedar,Log Siding
New Construction false
Schools
School District Crosby-Ironton
Read Less Info
Want to know what your home might be worth? Contact us for a FREE valuation!

Our team is ready to help you sell your home for the highest possible price ASAP

"My job is to find and attract mastery-based agents to the office, protect the culture, and make sure everyone is happy! "






