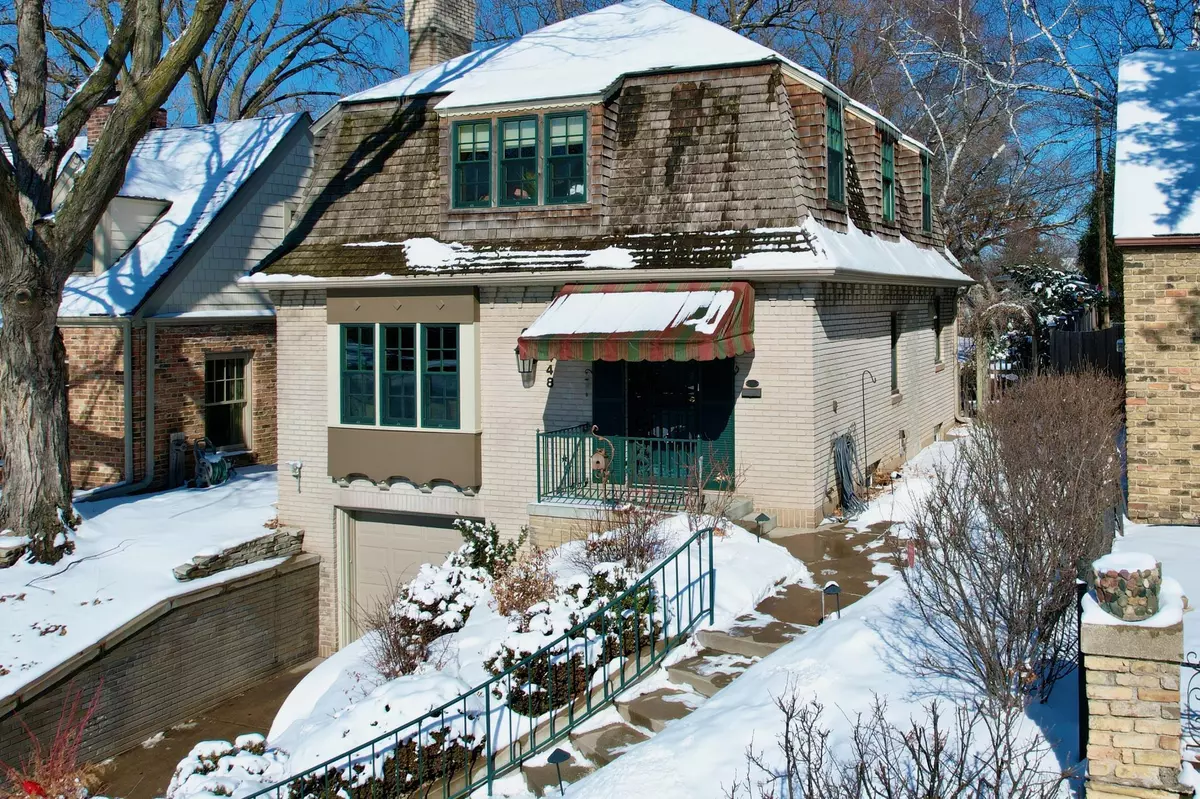$622,500
$587,000
6.0%For more information regarding the value of a property, please contact us for a free consultation.
3 Beds
3 Baths
2,195 SqFt
SOLD DATE : 06/30/2022
Key Details
Sold Price $622,500
Property Type Single Family Home
Sub Type Single Family Residence
Listing Status Sold
Purchase Type For Sale
Square Footage 2,195 sqft
Price per Sqft $283
Subdivision Brownie Lake Add
MLS Listing ID 6154179
Sold Date 06/30/22
Bedrooms 3
Full Baths 1
Half Baths 2
Year Built 1940
Annual Tax Amount $7,015
Tax Year 2021
Contingent None
Lot Size 6,534 Sqft
Acres 0.15
Lot Dimensions 40 x 160
Property Description
Beautiful French cottage home in the sought-after Bryn Mawr neighborhood! Completely renovated with high-end designer finishes throughout. Large living room with fabulous fireplace & mantel. Formal dining room just off the custom kitchen with stone countertops, Jenn-Air and Bosch appliances. Newer Pella windows, updated bathrooms and hardwood floors throughout, all complimenting the original classic architecture. The Family Room addition with heated floors opens into the fully landscaped, private back yard and gardens. The giant owner's bedroom features two walk-in closets. Great location between Cedar Lake and Brownie Lake; surrounded by biking and running trails, offering easy access to canoeing and kayaking. Only four minutes to the West End or Downtown. Every space has been tastefully updated with quality finishes. Beautiful views from the family room and kitchen of the lighted gardens and flagstone walkways leading into the private gardens.
Location
State MN
County Hennepin
Zoning Residential-Single Family
Rooms
Basement Partially Finished
Dining Room Eat In Kitchen, Separate/Formal Dining Room
Interior
Heating Forced Air, Hot Water, Radiant Floor
Cooling Central Air
Fireplaces Number 1
Fireplaces Type Living Room, Wood Burning
Fireplace Yes
Appliance Cooktop, Dishwasher, Dryer, Exhaust Fan, Freezer, Gas Water Heater, Microwave, Range, Refrigerator, Washer
Exterior
Garage Concrete, Insulated Garage, Tuckunder Garage
Garage Spaces 1.0
Fence Full, Privacy, Wood
Roof Type Asphalt
Parking Type Concrete, Insulated Garage, Tuckunder Garage
Building
Lot Description Public Transit (w/in 6 blks), Tree Coverage - Medium
Story Two
Foundation 1048
Sewer City Sewer/Connected
Water City Water/Connected
Level or Stories Two
Structure Type Brick/Stone,Wood Siding
New Construction false
Schools
School District Minneapolis
Read Less Info
Want to know what your home might be worth? Contact us for a FREE valuation!

Our team is ready to help you sell your home for the highest possible price ASAP

"My job is to find and attract mastery-based agents to the office, protect the culture, and make sure everyone is happy! "






