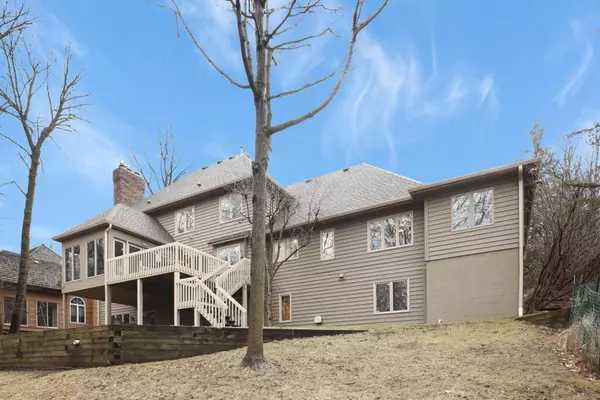$950,000
$825,000
15.2%For more information regarding the value of a property, please contact us for a free consultation.
5 Beds
5 Baths
4,356 SqFt
SOLD DATE : 07/15/2022
Key Details
Sold Price $950,000
Property Type Single Family Home
Sub Type Single Family Residence
Listing Status Sold
Purchase Type For Sale
Square Footage 4,356 sqft
Price per Sqft $218
Subdivision Waterford
MLS Listing ID 6176018
Sold Date 07/15/22
Bedrooms 5
Full Baths 2
Half Baths 1
Three Quarter Bath 2
HOA Fees $33/ann
Year Built 1985
Annual Tax Amount $8,297
Tax Year 2022
Contingent None
Lot Size 0.700 Acres
Acres 0.7
Lot Dimensions 93x260x50x120x212
Property Description
Classic English Tudor crafted of legendary Steiner & Koppleman quality in the coveted Waterford neighborhood, just min to Historic downtown Excelsior & Lake MTKA. Nestled on a private "South Facing" 0.70 acres lot x/ lovely creek/preserve/wildlife views Home Feat: Large 4 car garage (for Car/boat/Shop enthusiast), updated kitchen w/ SS appliances, Granite CT, white enameled cabinetry, Prof painted throughout, Updates to main lvl/master bath(s), upd main floor laundry, New roof/leaf guard gutters in (2019), newer carpeting main/upper (2011), Beautifully updated LL in (2020), 3-season porch w/ captivating views, 3 gas FP's, ample LL storage (18x12 & 16x11), LL wine cellar, LL exercise rm, main floor office/flex room w/ adjacent 3/4 bath, formal/informal dining, formal living rm, 4 bdrm's up (generous rm sizes), lg mstr ensuite w/ gas FP, RADON system, Close to shopping, lakes, biking trails, parks, DT Minneapolis, airport. This setting & location can't be replaced. UP NORTH IN THE CITY
Location
State MN
County Hennepin
Zoning Residential-Single Family
Rooms
Basement Block, Daylight/Lookout Windows, Drain Tiled, Finished, Walkout
Dining Room Breakfast Bar, Informal Dining Room, Separate/Formal Dining Room
Interior
Heating Forced Air
Cooling Central Air
Fireplaces Number 3
Fireplaces Type Amusement Room, Brick, Family Room, Gas, Primary Bedroom
Fireplace Yes
Appliance Cooktop, Dishwasher, Disposal, Dryer, Electronic Air Filter, Exhaust Fan, Humidifier, Gas Water Heater, Water Filtration System, Microwave, Refrigerator, Wall Oven, Washer, Water Softener Owned
Exterior
Parking Features Attached Garage, Asphalt, Garage Door Opener, Heated Garage, Insulated Garage, Storage, Tandem
Garage Spaces 4.0
Fence Invisible
Pool None
Waterfront Description Creek/Stream
Roof Type Age 8 Years or Less,Asphalt
Building
Lot Description Tree Coverage - Heavy
Story Two
Foundation 1706
Sewer City Sewer/Connected
Water City Water/Connected
Level or Stories Two
Structure Type Brick/Stone,Cedar
New Construction false
Schools
School District Minnetonka
Others
HOA Fee Include Hazard Insurance,Shared Amenities
Read Less Info
Want to know what your home might be worth? Contact us for a FREE valuation!
Our team is ready to help you sell your home for the highest possible price ASAP
"My job is to find and attract mastery-based agents to the office, protect the culture, and make sure everyone is happy! "







