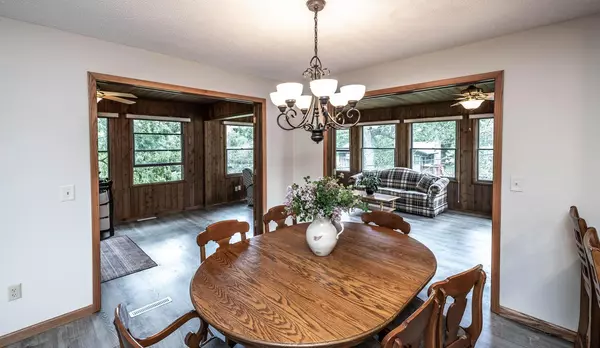$365,000
$370,000
1.4%For more information regarding the value of a property, please contact us for a free consultation.
4 Beds
3 Baths
2,650 SqFt
SOLD DATE : 07/18/2022
Key Details
Sold Price $365,000
Property Type Single Family Home
Sub Type Single Family Residence
Listing Status Sold
Purchase Type For Sale
Square Footage 2,650 sqft
Price per Sqft $137
Subdivision Dakota Hills 2Nd Add
MLS Listing ID 6205004
Sold Date 07/18/22
Bedrooms 4
Full Baths 2
Three Quarter Bath 1
Year Built 1972
Annual Tax Amount $4,182
Tax Year 2022
Contingent None
Lot Size 0.280 Acres
Acres 0.28
Lot Dimensions 54x159x142x114
Property Description
Tucked away on a quiet, wooded, cul-de-sac lot this immaculate home has so much to offer! Spacious main level w/wood burning brick frplc to warm up chilly evenings and a remodeled kitchen featuring cherry cabinetry, Corian counters, gas range, pantry w/pull out shelving. The dining area is open to both the kitchen and living room. Huge L-shaped 4 season porch with a door leading to a deck w/stairs to a private patio and lush backyard. Nice sized 3 bdrms on upper level with a remodeled walk-through hall bath. Walkout lower level is highlighted by a full wall brick fireplace, wet bar area plus plenty of room for a game table. Walk out to a screen porch with a door that leads to the extra storage area that has a garage door leading to the backyard - great for a workshop or storage. Lower level also has a remodeled 3/4 bath and a 4th bdrm w/its own private, full bath. Finished laundry/mechanical room (2 furnaces). Backyard has a garden and compost area. Lovely home and neighborhood!
Location
State MN
County Dakota
Zoning Residential-Single Family
Rooms
Basement Block, Finished, Full, Walkout
Dining Room Breakfast Bar, Informal Dining Room, Kitchen/Dining Room
Interior
Heating Forced Air
Cooling Central Air
Fireplaces Number 2
Fireplaces Type Brick, Family Room, Living Room, Wood Burning
Fireplace Yes
Appliance Dishwasher, Disposal, Dryer, Electric Water Heater, Microwave, Range, Refrigerator, Washer, Water Softener Owned
Exterior
Garage Attached Garage, Concrete, Garage Door Opener, No Int Access to Dwelling
Garage Spaces 2.0
Fence Full, Invisible
Pool None
Roof Type Age Over 8 Years,Asphalt
Parking Type Attached Garage, Concrete, Garage Door Opener, No Int Access to Dwelling
Building
Lot Description Tree Coverage - Heavy
Story Split Entry (Bi-Level)
Foundation 1620
Sewer City Sewer/Connected
Water City Water/Connected
Level or Stories Split Entry (Bi-Level)
Structure Type Brick/Stone,Metal Siding,Wood Siding
New Construction false
Schools
School District Hastings
Read Less Info
Want to know what your home might be worth? Contact us for a FREE valuation!

Our team is ready to help you sell your home for the highest possible price ASAP

"My job is to find and attract mastery-based agents to the office, protect the culture, and make sure everyone is happy! "






